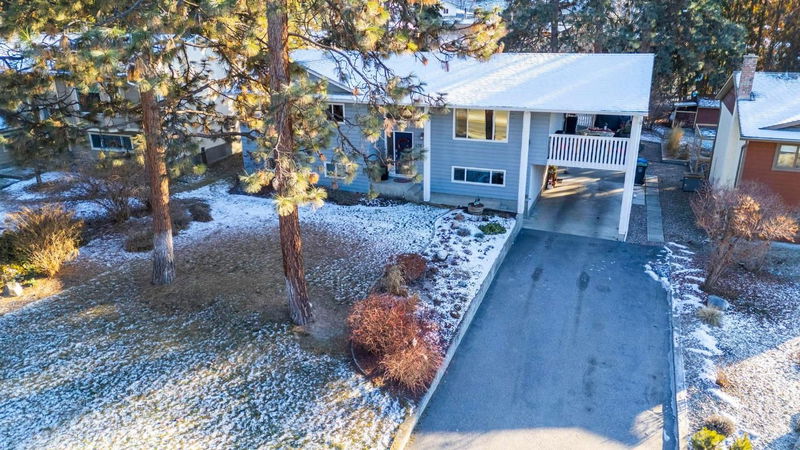Caractéristiques principales
- MLS® #: 10341308
- ID de propriété: SIRC2347683
- Type de propriété: Résidentiel, Maison unifamiliale détachée
- Aire habitable: 2 486 pi.ca.
- Grandeur du terrain: 0,23 ac
- Construit en: 1985
- Chambre(s) à coucher: 4
- Salle(s) de bain: 3
- Stationnement(s): 6
- Inscrit par:
- Royal LePage Kelowna
Description de la propriété
Welcome to your perfect family haven in a sought-after neighbourhood! This home boasts 3 bedrooms upstairs plus 1 bedroom and bonus room
downstairs, offering ample space for your family. The interior is adorned with beautiful neutral colours, creating a serene & versatile canvas for
your personal style. The heart of the home is the large family room, featuring a cozy gas fireplace perfect for those chilly evenings. Step outside
onto the covered deck, an ideal spot for BBQ gatherings & outdoor entertaining. The backyard provides a peaceful retreat & is partially fenced
for added privacy. What's more, this property sits on a pool-sized lot, offering endless possibilities for summer fun & relaxation. The primary
bedroom is a true sanctuary, complete with an ensuite bathroom for your convenience. With a total of 3 full baths, morning rushes will be a
thing of the past. Recent upgrades include new windows & blinds installed in 2020, enhancing the home's energy efficiency & aesthetic appeal &
the hot water tank was upgraded approximately 4 years ago. Located in a great neighbourhood & close to schools, this home is ideal for families
prioritizing education & community. The property's location perfectly balances tranquillity & accessibility to amenities. Don't miss this opportunity
to own a well-maintained, thoughtfully upgraded family home. With its spacious layout, recent improvements, & fantastic outdoor space, this
house is ready to become your forever home.
Pièces
- TypeNiveauDimensionsPlancher
- SalonPrincipal12' 11" x 18' 3"Autre
- Salle à mangerPrincipal10' 5" x 10' 6.9"Autre
- CuisinePrincipal9' 11" x 13' 8"Autre
- Chambre à coucher principalePrincipal11' 6" x 13' 6.9"Autre
- Salle de bainsPrincipal4' 9" x 7' 6"Autre
- Chambre à coucherPrincipal10' 9.9" x 10' 9"Autre
- Chambre à coucherPrincipal9' 11" x 10' 9.6"Autre
- Salle de bainsPrincipal8' 6" x 7' 9.9"Autre
- Salle familialeSous-sol15' 6" x 21' 6.9"Autre
- Chambre à coucherSous-sol11' 5" x 16' 9.6"Autre
- Salle de bainsSous-sol7' 9" x 6' 11"Autre
- Salle de lavageSous-sol7' 9" x 6' 11"Autre
- VestibuleSous-sol11' 5" x 10' 2"Autre
- RangementSous-sol7' 8" x 5' 5"Autre
- RangementSous-sol11' 5" x 12'Autre
Agents de cette inscription
Demandez plus d’infos
Demandez plus d’infos
Emplacement
4764 Gordon Drive, Kelowna, British Columbia, V1W 4P3 Canada
Autour de cette propriété
En savoir plus au sujet du quartier et des commodités autour de cette résidence.
Demander de l’information sur le quartier
En savoir plus au sujet du quartier et des commodités autour de cette résidence
Demander maintenantCalculatrice de versements hypothécaires
- $
- %$
- %
- Capital et intérêts 4 272 $ /mo
- Impôt foncier n/a
- Frais de copropriété n/a

