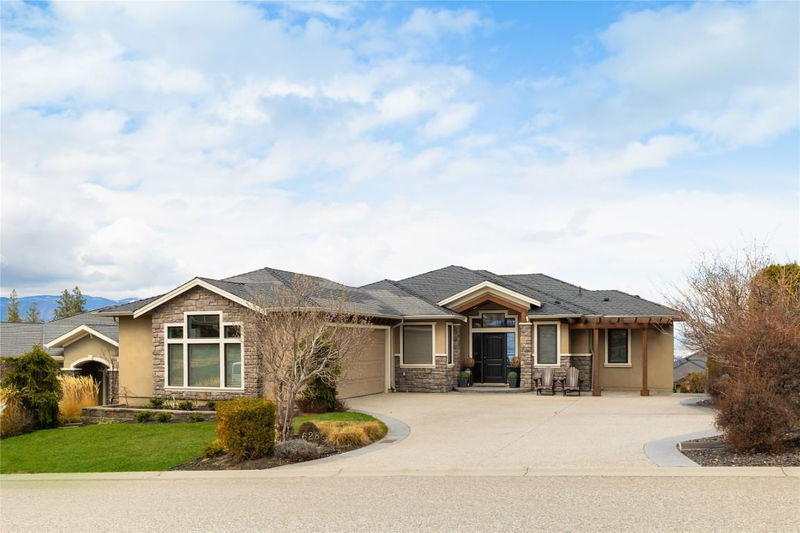Caractéristiques principales
- MLS® #: 10340411
- ID de propriété: SIRC2347629
- Type de propriété: Résidentiel, Maison unifamiliale détachée
- Aire habitable: 3 790 pi.ca.
- Grandeur du terrain: 0,22 ac
- Construit en: 2007
- Chambre(s) à coucher: 5
- Salle(s) de bain: 3+1
- Inscrit par:
- RE/MAX Kelowna - Stone Sisters
Description de la propriété
Welcome to this exceptional residence in the heart of Upper Mission—offering refined living, designer finishings & breathtaking views. Ideally located near top-rated schools, scenic walking trails, the new shopping centre & just minutes from the shores of Okanagan Lake, this home is a rare blend of elegance & everyday convenience. From the moment you step inside, you're greeted by soaring ceilings, intricate architectural detailing & floor-to-ceiling windows that flood the home with natural light. A Lutron lighting system seamlessly integrates with advanced smart home technology to enhance comfort, convenience, and modern living. The open-concept main living area is thoughtfully designed for both comfort & entertaining, with seamless flow between the living room, dining area & chef-inspired kitchen. The kitchen is a true showpiece, featuring top-tier appliances, waterfall quartz island with built-in wine fridge & storage. Step out to the covered patio, where awe-inspiring lake & mountain views set the backdrop for unforgettable evenings. The main level also includes a primary suite with a stunning spa-inspired ensuite & walk-in closet, along with a second bedroom & full bathroom. The lower level offers bright, expansive living for families & guests alike, featuring three additional bedrooms (one with its own ensuite), full bathroom, large family room & rec space with walkout access to the private backyard oasis - complete with a beautiful pool, outdoor fireplace & multiple areas to lounge & entertain. This is more than a home—it’s an elevated lifestyle in one of Kelowna’s most desirable neighbourhoods.
Pièces
- TypeNiveauDimensionsPlancher
- Chambre à coucherPrincipal11' 11" x 12' 3.9"Autre
- Salle de bainsPrincipal13' 5" x 9' 8"Autre
- Salle de lavagePrincipal11' 9.9" x 13' 11"Autre
- Salle familialeSupérieur18' x 14' 8"Autre
- Salle de loisirsSupérieur17' 11" x 12' 8"Autre
- Chambre à coucherSupérieur12' x 13' 3"Autre
- Salle de bainsSupérieur7' 11" x 8' 6"Autre
- Chambre à coucherSupérieur14' 11" x 13' 6"Autre
- Chambre à coucherSupérieur12' x 12' 5"Autre
- Salle de bainsSupérieur8' 11" x 9' 8"Autre
- Cave à vinSupérieur7' 9.6" x 9' 2"Autre
- BoudoirSupérieur12' 3" x 11' 9"Autre
- CuisinePrincipal14' 5" x 15' 6"Autre
- Salle à mangerPrincipal8' 9.9" x 14' 8"Autre
- Chambre à coucher principalePrincipal12' 6" x 16' 5"Autre
- AutrePrincipal19' 8" x 11' 3.9"Autre
- SalonPrincipal17' 11" x 17'Autre
- AutrePrincipal8' x 5' 11"Autre
Agents de cette inscription
Demandez plus d’infos
Demandez plus d’infos
Emplacement
628 Devonian Avenue, Kelowna, British Columbia, V1W 4Z8 Canada
Autour de cette propriété
En savoir plus au sujet du quartier et des commodités autour de cette résidence.
Demander de l’information sur le quartier
En savoir plus au sujet du quartier et des commodités autour de cette résidence
Demander maintenantCalculatrice de versements hypothécaires
- $
- %$
- %
- Capital et intérêts 10 249 $ /mo
- Impôt foncier n/a
- Frais de copropriété n/a

