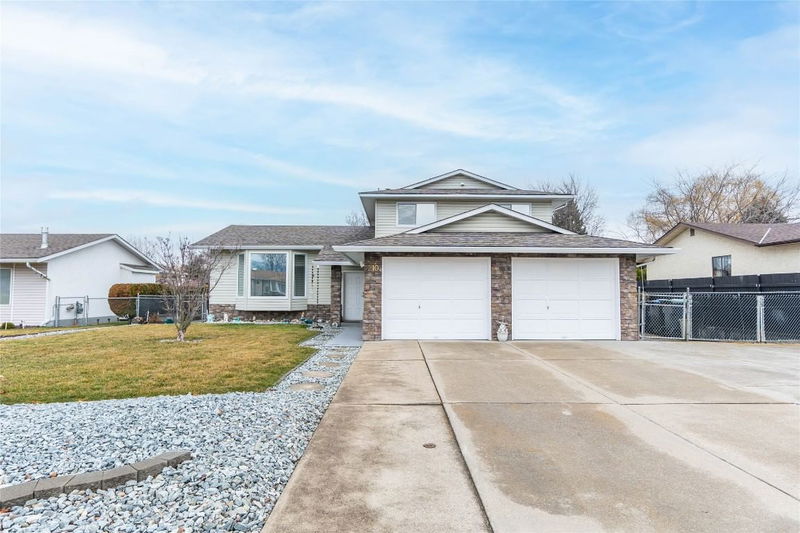Caractéristiques principales
- MLS® #: 10340254
- ID de propriété: SIRC2343134
- Type de propriété: Résidentiel, Maison unifamiliale détachée
- Aire habitable: 1 978 pi.ca.
- Grandeur du terrain: 0,21 ac
- Construit en: 1987
- Chambre(s) à coucher: 4
- Salle(s) de bain: 1+2
- Stationnement(s): 6
- Inscrit par:
- 2 Percent Realty Interior Inc.
Description de la propriété
Welcome to this meticulously maintained split-level home offering the perfect blend of comfort, function, and charm. Featuring 4 bedrooms—3 upstairs and 1 conveniently located on the main floor—along with 3 bathrooms, this home is ideal for growing families or those seeking extra space.
Park inside the double car garage and step inside and be greeted by warm, cozy tongue and groove wood finishing on parts of the main floor, creating a cabin-like ambiance that's both inviting and stylish. The layout flows beautifully into a bright and open living space with recent upgrades including modern appliances, sleek countertops, updated flooring, and more—see the full list of updates in the supplements.
Outside, enjoy a private, fully fenced yard with lush hedging, underground irrigation, and stunning landscaping—your own personal oasis. The double garage, extra-large driveway, and dedicated fenced RV parking offer unbeatable functionality and storage. Plus, an extra-large storage area adds even more convenience.
This property truly checks all the boxes—move-in ready, thoughtfully upgraded, and full of character. Don’t miss the opportunity to call this exceptional home yours!
Pièces
- TypeNiveauDimensionsPlancher
- CuisinePrincipal11' 9.6" x 12' 3.9"Autre
- SalonPrincipal12' 9.9" x 22' 5"Autre
- Chambre à coucher principale2ième étage11' 9.6" x 16' 6"Autre
- AutrePrincipal5' 8" x 7' 6"Autre
- Salle à mangerPrincipal12' 9.9" x 10' 3"Autre
- FoyerPrincipal4' 6.9" x 5' 5"Autre
- Salle familialePrincipal11' 9.6" x 22'Autre
- ServicePrincipal8' x 7' 9.9"Autre
- Salle de lavagePrincipal5' 8" x 7' 11"Autre
- Chambre à coucherPrincipal11' 9.9" x 10' 9.6"Autre
- Chambre à coucher2ième étage14' x 9' 11"Autre
- Chambre à coucher2ième étage14' x 12'Autre
- Salle de bains2ième étage9' 2" x 8' 9.6"Autre
- Salle de bains2ième étage7' 9.9" x 8' 9.6"Autre
Agents de cette inscription
Demandez plus d’infos
Demandez plus d’infos
Emplacement
210 Felix Road, Kelowna, British Columbia, V1X 7C9 Canada
Autour de cette propriété
En savoir plus au sujet du quartier et des commodités autour de cette résidence.
Demander de l’information sur le quartier
En savoir plus au sujet du quartier et des commodités autour de cette résidence
Demander maintenantCalculatrice de versements hypothécaires
- $
- %$
- %
- Capital et intérêts 4 634 $ /mo
- Impôt foncier n/a
- Frais de copropriété n/a

