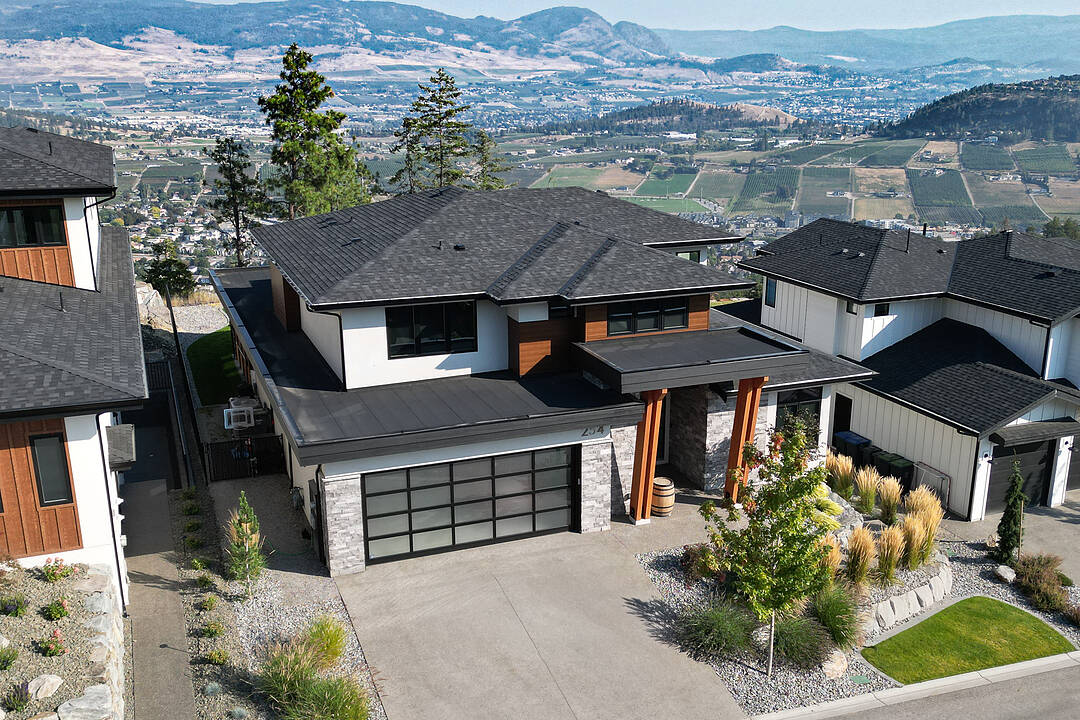Caractéristiques principales
- MLS® #: 10364091
- ID de propriété: SIRC2341338
- Type de propriété: Résidentiel, Maison unifamiliale détachée
- Genre: 2 étages
- Superficie habitable: 4 616 pi.ca.
- Grandeur du terrain: 0,22 ac
- Construit en: 2022
- Chambre(s) à coucher: 5
- Salle(s) de bain: 5
- Stationnement(s): 4
- Inscrit par:
- Justin O'Connor, Lynnea Matusza
Description de la propriété
Experience modern luxury and natural beauty in this stunning 4,616 square feet custom home in Wilden, one of Kelowna’s most sought after communities. Thoughtfully designed by Rykon Construction, it features soaring 18 foot ceilings, heated floors in key areas, tri-slider doors leading to an outdoor oasis, and oversized glulam posts and beams with a pergola. The lavish kitchen boasts an eight by five island, double fridge/freezer, induction cooktop, double wall ovens, and separate prep kitchen. The kitchen flows to the dining room and living room that features two story ceilings and floor-to-ceiling windows to showcase the unobstructed east facing valley views. This level also includes two offices, laundry room, and bathroom. Upstairs is the luxurious primary suite with views and spa like ensuite, along with two more bedrooms, each with an ensuite. The basement includes a theater room with a 100 inch projector, game room, wet bar, guest bedroom, bathroom, and fitness room. Nothing has been spared in this home as smart home automation controls lighting, blinds, security, and more. The oversized 700 square foot, two car garage is designed with an EV charger, built-in workbench, cabinets, and room for bikes and all your gear to embrace the Okanagan lifestyle. Outside, enjoy an 8 foot deep 32 foot by 16 foot salt water pool, hot tub, covered patio, and tiered lot maximizing light and privacy. Located near Wilden’s extensive trail network and minutes from downtown, this home offers a blend of luxury, functionality, and lifestyle.
Téléchargements et médias
Caractéristiques
- 2 foyers
- Appareils ménagers en acier inox
- Appareils ménagers haut-de-gamme
- Arrière-cour
- Butlers Pantry
- Campagne
- Climatisation
- Climatisation centrale
- Coin bar
- Cuisine avec coin repas
- Cyclisme
- Domotique
- Espace de rangement
- Espace extérieur
- Forêt
- Garage
- Garde-manger
- Lac
- Patio
- Pêche
- Penderie
- Pièce de détente
- Piscine extérieure
- Piste de jogging / cyclable
- Plafonds voûtés
- Plaisance
- Plan d'étage ouvert
- Planchers chauffants
- Randonnée
- Salle d’entraînement à la maison
- Salle de bain attenante
- Salle de conditionnement physique
- Salle de lavage
- Salle de média / théâtre
- Salle-penderie
- Scénique
- Sous-sol – aménagé
- Spa / bain tourbillon
- Stationnement
- Système d’arrosage
- Système d’arrosage
- Système de sécurité
- Terres agricoles
- Véranda à moustiquaires
- Vignoble
- Vignoble
- Vin et vignoble
- Vinerie
- Vue sur la montagne
Pièces
- TypeNiveauDimensionsPlancher
- Salle familialeSupérieur11' 8" x 13' 8"Autre
- Chambre à coucher2ième étage11' x 14'Autre
- Chambre à coucherPrincipal9' x 9' 9"Autre
- SalonPrincipal14' 6" x 19' 3"Autre
- Bureau à domicileSous-sol9' x 12' 8"Autre
- CuisinePrincipal14' x 16'Autre
- Chambre à coucherSupérieur10' 8" x 13' 6"Autre
- Bureau à domicilePrincipal10' 6" x 12'Autre
- Chambre à coucher principale2ième étage14' x 16' 6"Autre
- Salle de jeuxSupérieur15' 3" x 20'Autre
- Salle à mangerPrincipal11' 6" x 14'Autre
- Garde-mangerPrincipal5' 8" x 13' 9.9"Autre
- Chambre à coucher2ième étage11' x 13'Autre
- Salle de lavagePrincipal10' x 8'Autre
Agents de cette inscription
Contactez-nous pour plus d’informations
Contactez-nous pour plus d’informations
Emplacement
254 Summer Wood Drive, Kelowna, British Columbia, V1V 0C9 Canada
Autour de cette propriété
En savoir plus au sujet du quartier et des commodités autour de cette résidence.
Demander de l’information sur le quartier
En savoir plus au sujet du quartier et des commodités autour de cette résidence
Demander maintenantCalculatrice de versements hypothécaires
- $
- %$
- %
- Capital et intérêts 0
- Impôt foncier 0
- Frais de copropriété 0
Commercialisé par
Sotheby’s International Realty Canada
108-1289 Ellis Street
Kelowna, Colombie-Britannique, V1Y 9X6

