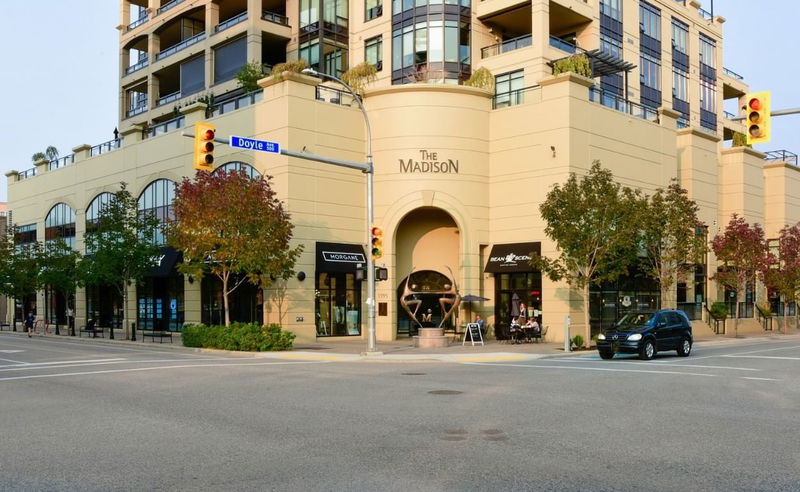Caractéristiques principales
- MLS® #: 10338384
- ID de propriété: SIRC2341254
- Type de propriété: Résidentiel, Condo
- Aire habitable: 1 927 pi.ca.
- Construit en: 2009
- Chambre(s) à coucher: 3
- Salle(s) de bain: 2+1
- Stationnement(s): 2
- Inscrit par:
- Unison Jane Hoffman Realty
Description de la propriété
Welcome to The Madison, a premier residence in the heart of downtown Kelowna’s vibrant Cultural District. This stunning 3-bed, 2-bath condo offers over 1,900 sq. ft. of refined living, featuring impeccable craftsmanship, high-end finishes, and breathtaking Okanagan Lake and valley views.
Designed for effortless elegance, the open-concept living space is an entertainer’s dream, featuring floor-to-ceiling windows, rich hardwood flooring, and a chef-inspired kitchen with a large center island, built-in wall oven, and gas range. A Savant smart home system integrates lighting, blinds, TVs, and an advanced sound system for a seamless, modern lifestyle.
Step outside to your expansive patio, thoughtfully designed with gas hookups for a BBQ and fire pit, plus motorized retractable shades to provide comfort in any season.
All three beds are generously sized, with custom millwork in the closets and shelving. The primary suite is a true retreat, boasting a spa-like ensuite with heated tile floors, a heated towel rack, and a beautifully designed walk-in closet.
Enjoy the convenience of 2 underground parking stalls in a private alcove, complete with an electrical outlet. Just steps from Kelowna’s best dining, shopping, and the lake, this home offers the ultimate in luxury and urban convenience.
Pièces
- TypeNiveauDimensionsPlancher
- AutrePrincipal6' 3.9" x 5' 11"Autre
- Salle de bainsPrincipal9' 9.6" x 5' 6.9"Autre
- Salle de bainsPrincipal9' 9.9" x 14' 6.9"Autre
- Chambre à coucherPrincipal10' 9.9" x 17'Autre
- Chambre à coucherPrincipal13' 11" x 13' 5"Autre
- Salle à mangerPrincipal15' 6" x 9'Autre
- FoyerPrincipal9' 11" x 5' 8"Autre
- CuisinePrincipal18' 3" x 18' 2"Autre
- Salle de lavagePrincipal5' 11" x 8' 3"Autre
- SalonPrincipal23' 5" x 12' 3.9"Autre
- Chambre à coucher principalePrincipal14' 11" x 21' 8"Autre
- AutrePrincipal7' 9.9" x 7' 2"Autre
Agents de cette inscription
Demandez plus d’infos
Demandez plus d’infos
Emplacement
1395 Ellis Street #605, Kelowna, British Columbia, V1Y 1Z9 Canada
Autour de cette propriété
En savoir plus au sujet du quartier et des commodités autour de cette résidence.
Demander de l’information sur le quartier
En savoir plus au sujet du quartier et des commodités autour de cette résidence
Demander maintenantCalculatrice de versements hypothécaires
- $
- %$
- %
- Capital et intérêts 5 737 $ /mo
- Impôt foncier n/a
- Frais de copropriété n/a

