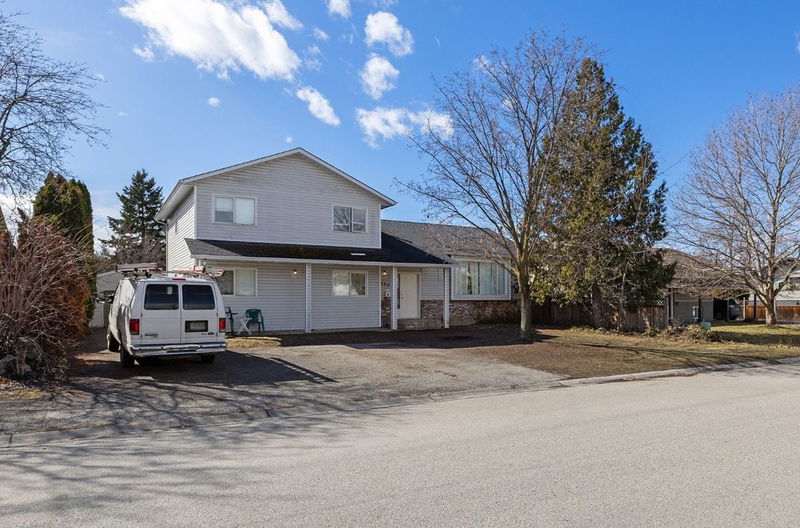Caractéristiques principales
- MLS® #: 10340088
- ID de propriété: SIRC2341250
- Type de propriété: Résidentiel, Maison unifamiliale détachée
- Aire habitable: 2 400 pi.ca.
- Grandeur du terrain: 0,21 ac
- Construit en: 1991
- Chambre(s) à coucher: 5
- Salle(s) de bain: 3+1
- Stationnement(s): 5
- Inscrit par:
- Royal LePage Kelowna
Description de la propriété
Opportunity awaits with this 5-bedroom, 4-bathroom home in the desirable Rutland South neighbourhood. This fixer-upper opportunity has a large lot with a detached garage and is a great potential for buyers looking to invest in a property with future development potential with its MF1 zoning. The spacious house layout includes a bright main floor with a kitchen, dining, and living area that could be transformed with the right vision. Upstairs, the primary bedroom includes an ensuite bathroom, while two additional bedrooms and one more bathroom offers plenty of space for family living. The finished basement with separate entrance provides additional living space, including an in-law kitchen, bathroom, two bedrooms, and separate laundry. Situated in a family-friendly area, this home is just minutes from schools, parks, and the popular Costco shopping centre, offering unbeatable convenience. Bring your renovation ideas, the location and potential makes this home a great opportunity. This is a court-ordered sale, and the home is being sold as-is, where-is. Book a showing today and see the potential for yourself!
Pièces
- TypeNiveauDimensionsPlancher
- Chambre à coucherSous-sol12' 5" x 10' 9"Autre
- BoudoirSous-sol9' 2" x 18' 8"Autre
- Salle de loisirsSous-sol16' 8" x 16' 8"Autre
- Salle de lavageSous-sol5' 3.9" x 9' 11"Autre
- ServiceSous-sol4' x 8' 9"Autre
- Chambre à coucher principale2ième étage12' 9.9" x 15' 5"Autre
- AutrePrincipal8' 3.9" x 6' 9"Autre
- Salle de bains2ième étage9' 9.9" x 4' 3"Autre
- Salle familialePrincipal27' x 21' 9.9"Autre
- CuisinePrincipal13' 3" x 13' 6.9"Autre
- Coin repasPrincipal6' 6.9" x 11' 9"Autre
- Chambre à coucher2ième étage9' 9.9" x 11' 5"Autre
- Salle de bains2ième étage9' 9.9" x 6' 3.9"Autre
- CuisinePrincipal8' 6.9" x 15' 2"Autre
- Chambre à coucher2ième étage10' 5" x 11' 5"Autre
- Chambre à coucherPrincipal11' 5" x 10' 11"Autre
- SalonPrincipal15' 2" x 16' 11"Autre
- Salle à mangerPrincipal13' 2" x 6' 6.9"Autre
- Salle de bainsPrincipal6' 6" x 5' 9"Autre
Agents de cette inscription
Demandez plus d’infos
Demandez plus d’infos
Emplacement
1485 Renfrew Road, Kelowna, British Columbia, V1X 5W9 Canada
Autour de cette propriété
En savoir plus au sujet du quartier et des commodités autour de cette résidence.
Demander de l’information sur le quartier
En savoir plus au sujet du quartier et des commodités autour de cette résidence
Demander maintenantCalculatrice de versements hypothécaires
- $
- %$
- %
- Capital et intérêts 4 028 $ /mo
- Impôt foncier n/a
- Frais de copropriété n/a

