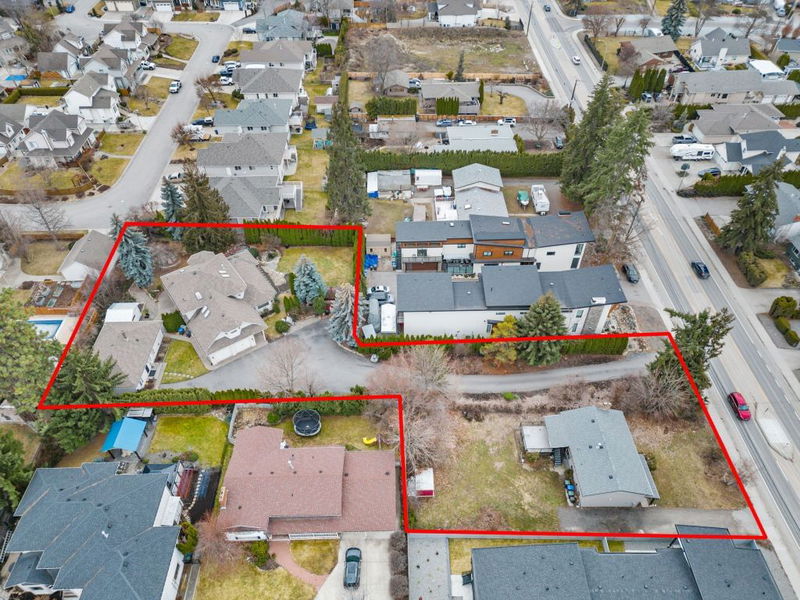Caractéristiques principales
- MLS® #: 10339781
- ID de propriété: SIRC2341238
- Type de propriété: Résidentiel, Maison unifamiliale détachée
- Aire habitable: 4 605 pi.ca.
- Grandeur du terrain: 0,57 ac
- Construit en: 1993
- Chambre(s) à coucher: 6
- Salle(s) de bain: 5
- Inscrit par:
- Royal LePage Kelowna
Description de la propriété
*****Price Reduced*****Motivated Sellers. An exceptional investment and possible re-development opportunity awaits in one of Kelowna’s most sought-after locations—Lower Mission. Whether you're an investor looking for future development potential or a family seeking a spacious home with revenue-generating options, this property has it all. This beautifully built 4-bedroom home, plus a bonus room and sun/training room, offers over 4,600 sq. ft. of living space. The property includes a fully self-contained 1-bedroom basement suite, and a separate 1,000 sq. ft. 2-bedroom carriage house that is currently rented for $3000/month. When assembled with 4611 Gordon Drive, the total combined land area reaches 0.783 acres (34,107 sq. ft.), making it an ideal site for future development. Nestled in one of the best school catchments, this centrally located property provides access to French immersion, Francophone, and English schools. It is also ideally positioned near multiple gyms, the H2O Adventure + Fitness Centre, the public library, and the newly developed DeHart Community Park. Residents will enjoy walking distance to shopping, restaurants, and beaches, with convenient access to transit and key amenities. This property presents a rare possible future land assembly/ redevelopment investment with significant future potential in one of Kelowna’s most desirable neighborhoods
Pièces
- TypeNiveauDimensionsPlancher
- AutrePrincipal11' 2" x 15'Autre
- Chambre à coucherPrincipal9' 2" x 11'Autre
- CuisineSous-sol9' x 7' 9.9"Autre
- Salle de lavagePrincipal7' 6" x 10'Autre
- SalonPrincipal13' 3" x 20'Autre
- Chambre à coucher2ième étage11' x 12'Autre
- CuisinePrincipal13' x 14'Autre
- Salle de loisirsSous-sol15' x 22'Autre
- Autre2ième étage8' x 10'Autre
- Chambre à coucherPrincipal9' 8" x 11'Autre
- Coin repasPrincipal7' 9" x 10'Autre
- AutrePrincipal26' x 40'Autre
- Salle à mangerPrincipal12' 6" x 13' 3"Autre
- Autre2ième étage5' x 7' 6"Autre
- Pièce bonus2ième étage15' x 23' 6"Autre
- Chambre à coucherPrincipal8' 9" x 11' 3"Autre
- BoudoirPrincipal13' x 16' 6"Autre
- Chambre à coucher principale2ième étage13' x 16'Autre
- AutrePrincipal14' x 14'Autre
- Chambre à coucherSous-sol11' 6" x 12' 3"Autre
Agents de cette inscription
Demandez plus d’infos
Demandez plus d’infos
Emplacement
4619 Gordon Drive, Kelowna, British Columbia, V1W 1T5 Canada
Autour de cette propriété
En savoir plus au sujet du quartier et des commodités autour de cette résidence.
Demander de l’information sur le quartier
En savoir plus au sujet du quartier et des commodités autour de cette résidence
Demander maintenantCalculatrice de versements hypothécaires
- $
- %$
- %
- Capital et intérêts 0
- Impôt foncier 0
- Frais de copropriété 0

