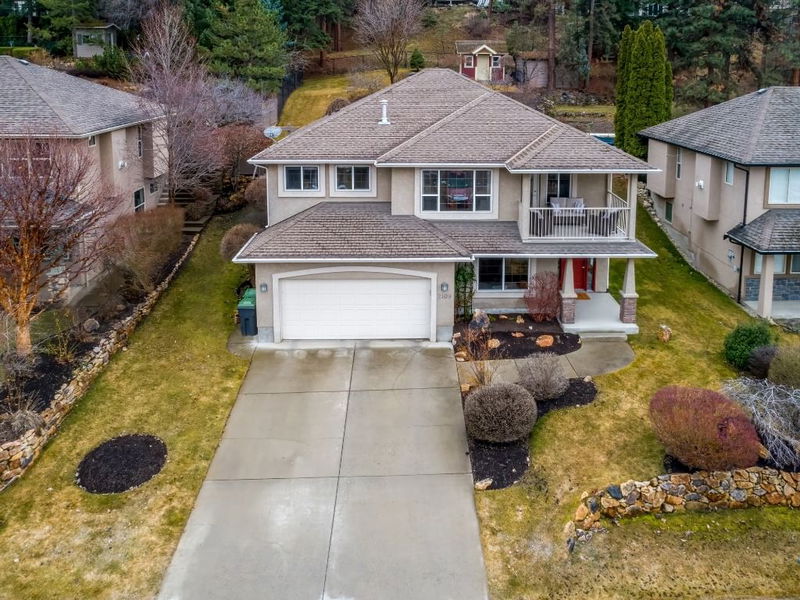Caractéristiques principales
- MLS® #: 10340852
- ID de propriété: SIRC2341175
- Type de propriété: Résidentiel, Maison unifamiliale détachée
- Aire habitable: 2 562 pi.ca.
- Grandeur du terrain: 0,20 ac
- Construit en: 2002
- Chambre(s) à coucher: 5
- Salle(s) de bain: 3
- Stationnement(s): 4
- Inscrit par:
- RE/MAX Kelowna
Description de la propriété
Tucked away on a quiet street, this meticulously maintained 5-bed, 3-bath home spans 2,500+ sq. ft., offering a private backyard retreat with an 8' saltwater pool & thoughtful upgrades. The lower level features a spacious rec room, a private office/bedroom, a second bedroom, & a 3PC bath. Heated tile floors in the bath, laundry, & garage entry add everyday luxury. Upstairs, the open great room with vaulted ceilings & expansive windows is the heart of the home. The refreshed kitchen features refaced white cabinetry, granite countertops, a large island, & a new fridge (2024). Remote-controlled blinds (2024) on the front deck manage light & privacy. The dining area overlooks the lush backyard, with access through the mudroom to the stamped concrete patio & pool. The 8' saltwater pool (vinyl liner ~3 years old) includes a manual safety cover & Wi-Fi-controlled irrigation. The private primary suite features a fully redone ensuite (2018) with dual vanity, tiled shower, & heated floors. Two more bedrooms & a 4PC bath complete the upper level. A built-in laundry chute keeps clothes out of sight & eliminates trips downstairs. Updates include new flooring (2019), retiled fireplace surround, new baseboards, & fresh paint. The A/C & furnace motors were replaced in 2024 for peace of mind. With a functional layout, high-end upgrades, & a backyard built for relaxation, this move-in-ready home impresses. (Dining table, 4 bar stools & hutch negotiable.)
Pièces
- TypeNiveauDimensionsPlancher
- Chambre à coucherSupérieur9' 11" x 10' 6.9"Autre
- Chambre à coucher principalePrincipal16' 9.9" x 12' 3"Autre
- Salle de bainsPrincipal8' 2" x 8' 8"Autre
- AutrePrincipal6' 3.9" x 6' 9.9"Autre
- Salle de bainsPrincipal10' 3" x 8' 2"Autre
- VestibulePrincipal7' x 4'Autre
- Chambre à coucherPrincipal9' 11" x 9' 9"Autre
- Chambre à coucherPrincipal12' 2" x 10'Autre
- FoyerSupérieur6' x 18'Autre
- Salle de loisirsSupérieur11' 9.9" x 15' 9"Autre
- Chambre à coucherSupérieur12' 11" x 9' 9"Autre
- RangementSupérieur10' 3.9" x 7' 6"Autre
- Salle de lavageSupérieur12' x 9' 2"Autre
- ServiceSupérieur7' 11" x 8' 9.9"Autre
- Salle de bainsSupérieur5' 11" x 9' 5"Autre
- Pièce principalePrincipal22' 8" x 14' 6"Autre
- CuisinePrincipal17' 11" x 11' 9"Autre
- Salle à mangerPrincipal11' 6.9" x 11' 2"Autre
Agents de cette inscription
Demandez plus d’infos
Demandez plus d’infos
Emplacement
2109 Bowron Street, Kelowna, British Columbia, V1V 2L6 Canada
Autour de cette propriété
En savoir plus au sujet du quartier et des commodités autour de cette résidence.
Demander de l’information sur le quartier
En savoir plus au sujet du quartier et des commodités autour de cette résidence
Demander maintenantCalculatrice de versements hypothécaires
- $
- %$
- %
- Capital et intérêts 5 981 $ /mo
- Impôt foncier n/a
- Frais de copropriété n/a

