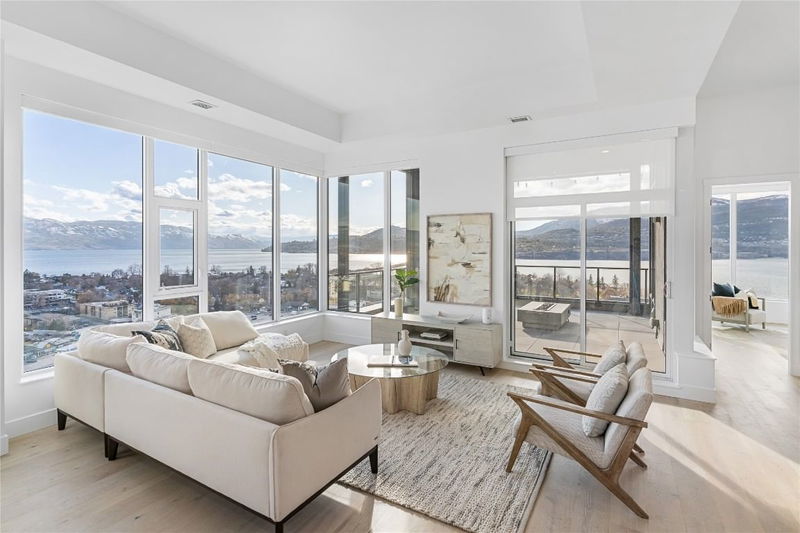Caractéristiques principales
- MLS® #: 10340721
- ID de propriété: SIRC2339079
- Type de propriété: Résidentiel, Condo
- Aire habitable: 2 115 pi.ca.
- Construit en: 2020
- Chambre(s) à coucher: 3
- Salle(s) de bain: 3+1
- Stationnement(s): 3
- Inscrit par:
- RE/MAX Kelowna
Description de la propriété
Presenting a rare opportunity to own the best-priced penthouse in Kelowna's luxury real estate market. This meticulously designed residence offers unparalleled views of Kelowna's vibrant downtown and the serene Okanagan Lake. Spanning 2115 sq. ft., the open-concept living area is bathed in natural light, highlighting the soaring 12-ft ceilings and expansive windows. The gourmet kitchen, equipped with Jenn-Air appliances and a spacious sit-up island, is both a chef's haven and a perfect spot for casual gatherings.
The penthouse features three generously sized bedrooms, each complemented by its own luxurious ensuite, ensuring privacy and comfort for all occupants. The primary suite is a retreat in itself, offering a spa-like ensuite and custom luxury built-ins in the massive walkthrough closet.
Step outside to the expansive outdoor patio, your personal oasis above the city. Whether it's relaxing by the firepit, enjoying a movie on the outdoor TV, or simply taking in the breathtaking views, this space is designed for both relaxation and entertainment.
Additional amenities include a Control4 System for smart home integration, automatic blinds, three oversized parking stalls, two large storage lockers, concierge services, a guest suite, and a private entrance, all contributing to a lifestyle of convenience and luxury.
This penthouse exemplifies luxury living at an exceptional price point, making it a rare find in today's market.
Pièces
- TypeNiveauDimensionsPlancher
- Garde-mangerPrincipal9' 3.9" x 8' 3"Autre
- Salle de bainsPrincipal7' 11" x 5' 8"Autre
- Salle de bainsPrincipal16' 11" x 8' 5"Autre
- Salle à mangerPrincipal19' 9.9" x 9' 11"Autre
- AutrePrincipal5' 8" x 5' 3.9"Autre
- FoyerPrincipal7' 6" x 8' 3.9"Autre
- AutrePrincipal11' 6.9" x 8' 5"Autre
- CuisinePrincipal10' 9.6" x 17' 9.9"Autre
- Chambre à coucher principalePrincipal13' 11" x 18' 9"Autre
- Chambre à coucherPrincipal9' 9.9" x 21' 2"Autre
- Chambre à coucherPrincipal10' 9.6" x 17' 9.6"Autre
- Salle de lavagePrincipal9' x 5' 3.9"Autre
- SalonPrincipal14' 6" x 17' 5"Autre
- Salle de bainsPrincipal16' 11" x 5' 8"Autre
Agents de cette inscription
Demandez plus d’infos
Demandez plus d’infos
Emplacement
1588 Ellis Street #PH1, Kelowna, British Columbia, V1Y 8L1 Canada
Autour de cette propriété
En savoir plus au sujet du quartier et des commodités autour de cette résidence.
Demander de l’information sur le quartier
En savoir plus au sujet du quartier et des commodités autour de cette résidence
Demander maintenantCalculatrice de versements hypothécaires
- $
- %$
- %
- Capital et intérêts 10 982 $ /mo
- Impôt foncier n/a
- Frais de copropriété n/a

