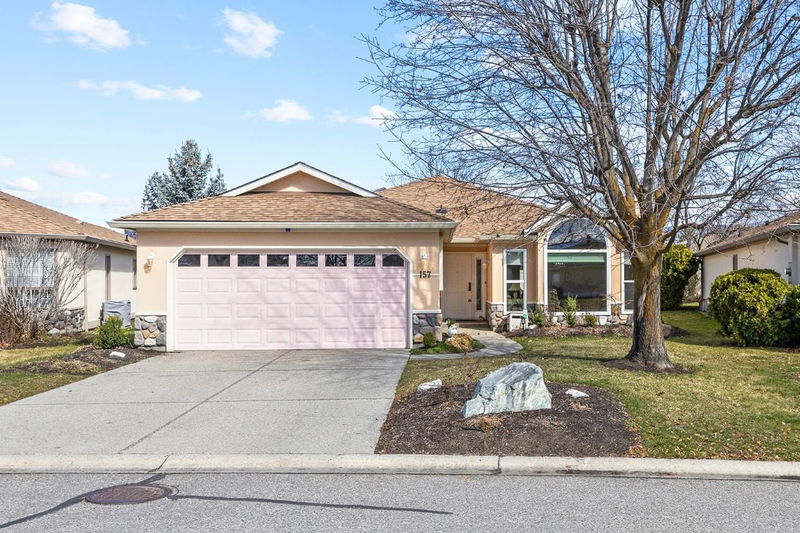Caractéristiques principales
- MLS® #: 10340132
- ID de propriété: SIRC2337436
- Type de propriété: Résidentiel, Condo
- Aire habitable: 1 792 pi.ca.
- Construit en: 1990
- Chambre(s) à coucher: 3
- Salle(s) de bain: 2+1
- Stationnement(s): 4
- Inscrit par:
- RE/MAX Kelowna
Description de la propriété
This spacious rancher is situated in one of the most desirable locations on Sandstone a tranquil 55+ community. The back yard has eastern exposure, offers incredible privacy with an enclosed sunroom perfect for unwinding indoors or outdoors . Pride of ownership is evident with all the major updates done in the last 3 years. Engineered hardwood floors throughout, Newer furnace and air conditioning, new kitchen and all new appliances , new windows , landscaping and new irrigation system all done in 2023. Also an electric fireplace installed in the cozy family room just off the kitchen is perfect for those days with a chill in the air. The traditional layout is filled with natural light due to large windows and vaulted ceilings in the formal living and dining room. Large primary bedroom with walk-in closet and full ensuite,2 more bedrooms for guests or home office, laundry with new appliances, double car garage ,large storage area in the crawl space make this a perfect home to downsize in. All poly B plumbing has been replaced with PEX throughout the home including new toilets and faucets. Residents have access to exclusive amenities, including a clubhouse ,indoor pool, hot tub, games room and fitness center. Don't miss this opportunity to own this special home in a vibrant community.
Pièces
- TypeNiveauDimensionsPlancher
- SalonPrincipal16' x 14'Autre
- Chambre à coucherPrincipal9' 9.9" x 12'Autre
- CuisinePrincipal9' x 12' 5"Autre
- Salle familialePrincipal10' 6.9" x 17' 2"Autre
- Chambre à coucher principalePrincipal10' 9.9" x 19'Autre
- Chambre à coucherPrincipal11' x 14'Autre
- Salle de bainsPrincipal6' x 9'Autre
- Salle de bainsPrincipal5' x 8' 6.9"Autre
- Solarium/VerrièrePrincipal17' 5" x 17' 2"Autre
- ServicePrincipal6' x 8' 11"Autre
- Salle de lavagePrincipal5' 8" x 14'Autre
- Salle à mangerPrincipal8' x 14'Autre
Agents de cette inscription
Demandez plus d’infos
Demandez plus d’infos
Emplacement
1201 Cameron Avenue #157, Kelowna, British Columbia, V1W 3R7 Canada
Autour de cette propriété
En savoir plus au sujet du quartier et des commodités autour de cette résidence.
Demander de l’information sur le quartier
En savoir plus au sujet du quartier et des commodités autour de cette résidence
Demander maintenantCalculatrice de versements hypothécaires
- $
- %$
- %
- Capital et intérêts 4 294 $ /mo
- Impôt foncier n/a
- Frais de copropriété n/a

