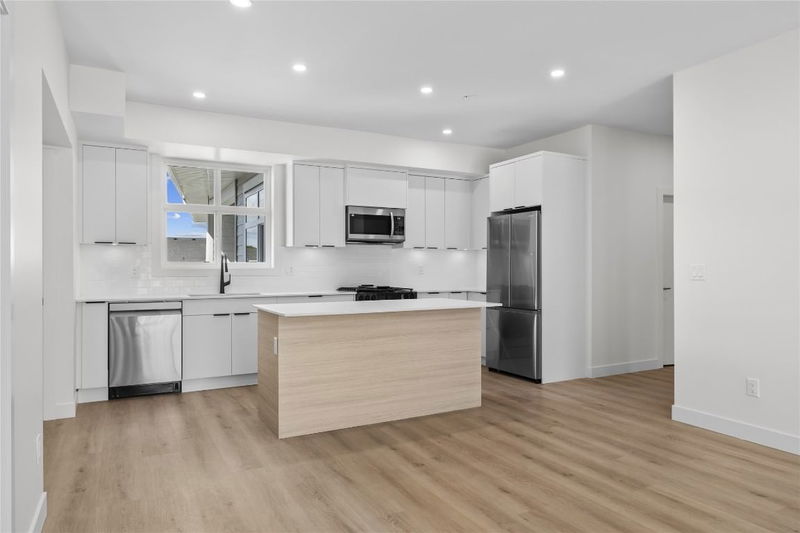Caractéristiques principales
- MLS® #: 10340417
- ID de propriété: SIRC2337415
- Type de propriété: Résidentiel, Condo
- Aire habitable: 1 492 pi.ca.
- Construit en: 2025
- Chambre(s) à coucher: 3
- Salle(s) de bain: 2
- Stationnement(s): 1
- Inscrit par:
- RE/MAX Kelowna
Description de la propriété
The Parallel 4 Penthouse Collection - 4 Exclusive Condos in Kettle Valley. #204 is a brand-new, move-in ready 3-bedroom home offering bright, spacious living with two balconies. The modern kitchen features Samsung stainless steel, wifi-enabled appliances, gas stove, and access to a balcony with a gas hookup for BBQ. The primary bedroom boasts a large walk-in closet with built-in shelving and an ensuite with quartz counters and a rainfall shower. Two additional bedrooms, a second full bathroom, a second patio off the living area, and a laundry room provide comfort and flexibility. Across the street from the Kettle Valley Village Centre with new commercial below, this is an excellent location for those who want all the benefits of living in Kettle Valley without the yardwork and maintenance of a single family home. Chute Lake Elementary School is a short walk away. Enjoy the benefits of buying new. Secure underground parking. Brand New. New Home Warranty. No PTT. Parallel 4 Showhome (#105) is open Fridays and Saturdays 12-3pm
Pièces
- TypeNiveauDimensionsPlancher
- SalonPrincipal13' 5" x 16' 8"Autre
- Salle à mangerPrincipal13' 9" x 9'Autre
- CuisinePrincipal19' 6" x 11' 9.6"Autre
- Salle de lavagePrincipal8' 9.9" x 7' 9.6"Autre
- Salle de bainsPrincipal5' x 8' 9.9"Autre
- Chambre à coucherPrincipal11' 6" x 16' 6"Autre
- Chambre à coucher principalePrincipal12' 2" x 13' 5"Autre
- Salle de bainsPrincipal12' 9.6" x 4' 11"Autre
- Chambre à coucherPrincipal12' 2" x 10'Autre
Agents de cette inscription
Demandez plus d’infos
Demandez plus d’infos
Emplacement
5300 Main Street #204, Kelowna, British Columbia, V1W 0C1 Canada
Autour de cette propriété
En savoir plus au sujet du quartier et des commodités autour de cette résidence.
- 24.4% 35 to 49 years
- 18.57% 50 to 64 years
- 11.35% 20 to 34 years
- 10.24% 10 to 14 years
- 10.13% 65 to 79 years
- 9.59% 5 to 9 years
- 8.61% 15 to 19 years
- 4.75% 0 to 4 years
- 2.36% 80 and over
- Households in the area are:
- 88.3% Single family
- 8.86% Single person
- 2.74% Multi person
- 0.1% Multi family
- $163,369 Average household income
- $71,705 Average individual income
- People in the area speak:
- 90.94% English
- 1.63% German
- 1.41% English and non-official language(s)
- 1.22% French
- 1.13% Yue (Cantonese)
- 0.98% Mandarin
- 0.96% Spanish
- 0.74% Italian
- 0.66% Portuguese
- 0.32% Dutch
- Housing in the area comprises of:
- 79.32% Single detached
- 13.53% Row houses
- 5.66% Duplex
- 1.19% Semi detached
- 0.3% Apartment 1-4 floors
- 0% Apartment 5 or more floors
- Others commute by:
- 6.93% Other
- 0.66% Public transit
- 0.66% Bicycle
- 0.34% Foot
- 25.26% Bachelor degree
- 23.29% High school
- 21.8% College certificate
- 11.89% Did not graduate high school
- 9.57% Post graduate degree
- 6.54% Trade certificate
- 1.65% University certificate
- The average air quality index for the area is 1
- The area receives 141.07 mm of precipitation annually.
- The area experiences 7.39 extremely hot days (32.58°C) per year.
Demander de l’information sur le quartier
En savoir plus au sujet du quartier et des commodités autour de cette résidence
Demander maintenantCalculatrice de versements hypothécaires
- $
- %$
- %
- Capital et intérêts 3 320 $ /mo
- Impôt foncier n/a
- Frais de copropriété n/a

