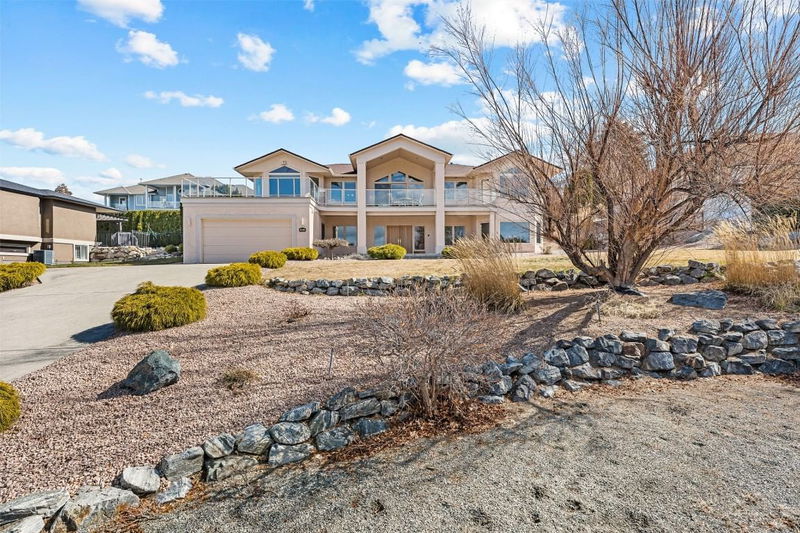Caractéristiques principales
- MLS® #: 10340385
- ID de propriété: SIRC2335519
- Type de propriété: Résidentiel, Maison unifamiliale détachée
- Aire habitable: 3 360 pi.ca.
- Grandeur du terrain: 0,28 ac
- Construit en: 1995
- Chambre(s) à coucher: 4
- Salle(s) de bain: 3
- Stationnement(s): 4
- Inscrit par:
- Unison Jane Hoffman Realty
Description de la propriété
Beautiful lake view home on a quiet cul-de-sac in the sought-after Belcarra Estates of Upper Mission. This custom-built 4-bedroom, 3-bath residence offers sweeping views of Okanagan Lake, the city, & the surrounding mountains. Bright and open, this home offers a spacious layout with room for the whole family.
The main living area is a showcase of craftsmanship with vaulted ceilings, a gas fireplace framed by built-in shelving, & access to the spacious sundeck. The gourmet kitchen features a large island with bar seating for four, and a charming bay-windowed breakfast nook. A formal dining room, built-in desk, and seamless indoor-outdoor flow add to the home's functionality.
The main floor features an oversized primary suite with lake views, direct deck access, a spacious walk-in closet, & a spa-inspired ensuite with steam shower and jetted tub. On the ground floor & formal foyer level, enjoy a cozy family room with built-in bar, two generous-sized bedrooms, & abundant storage, including a large unfinished space with potential for home office or flex room.
Pièces
- TypeNiveauDimensionsPlancher
- Salle de bainsPrincipal5' 8" x 7' 8"Autre
- Salle de bainsPrincipal8' 9.9" x 15' 9.6"Autre
- Chambre à coucherPrincipal10' 9.6" x 10' 8"Autre
- AutrePrincipal14' 9.6" x 7' 6"Autre
- Salle à mangerPrincipal14' x 12' 3.9"Autre
- CuisinePrincipal15' 5" x 15' 3.9"Autre
- SalonPrincipal17' 3.9" x 21'Autre
- Chambre à coucher principalePrincipal14' x 24' 6.9"Autre
- AutrePrincipal6' 8" x 10' 8"Autre
- Salle de bainsSupérieur9' 6" x 8' 3"Autre
- AutreSupérieur4' 9" x 7' 9"Autre
- Chambre à coucherSupérieur13' 11" x 14' 8"Autre
- Chambre à coucherSupérieur13' 6" x 10' 5"Autre
- AutreSupérieur21' x 23'Autre
- Salle de lavageSupérieur12' 5" x 9' 9.9"Autre
- Salle de loisirsSupérieur25' x 16' 5"Autre
- RangementSupérieur22' 9.9" x 12' 11"Autre
- ServiceSupérieur8' 2" x 4'Autre
Agents de cette inscription
Demandez plus d’infos
Demandez plus d’infos
Emplacement
307 Sandpiper Court, Kelowna, British Columbia, V1W 4K7 Canada
Autour de cette propriété
En savoir plus au sujet du quartier et des commodités autour de cette résidence.
Demander de l’information sur le quartier
En savoir plus au sujet du quartier et des commodités autour de cette résidence
Demander maintenantCalculatrice de versements hypothécaires
- $
- %$
- %
- Capital et intérêts 0
- Impôt foncier 0
- Frais de copropriété 0

