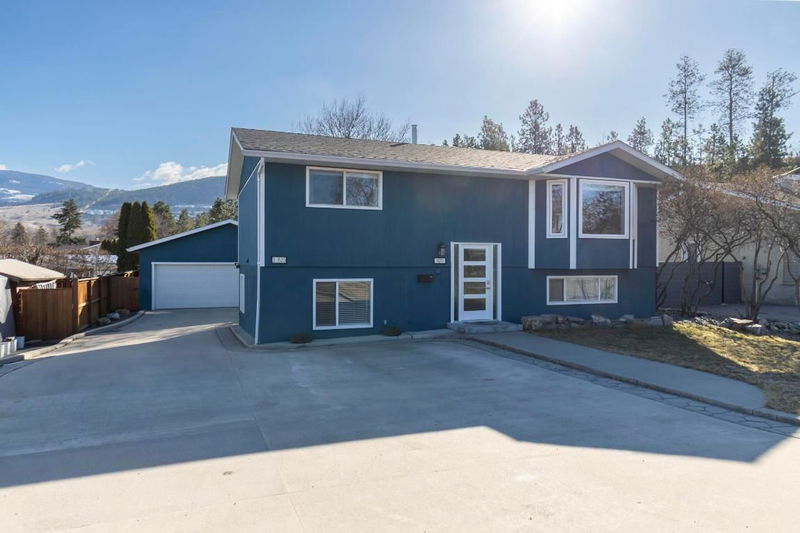Caractéristiques principales
- MLS® #: 10339635
- ID de propriété: SIRC2333269
- Type de propriété: Résidentiel, Maison unifamiliale détachée
- Aire habitable: 1 893 pi.ca.
- Grandeur du terrain: 0,17 ac
- Construit en: 1971
- Chambre(s) à coucher: 4
- Salle(s) de bain: 2
- Stationnement(s): 10
- Inscrit par:
- RE/MAX Kelowna
Description de la propriété
Fully Renovated 4-Bedroom Home with Legal Suite, Workshop, and Upgraded Garage
This bright, move-in-ready 4-bedroom, 2-bathroom home features a fully renovated interior and a legal 2-bedroom suite—ideal for families or investors. The open-concept living area is filled with natural light, showcasing a modern kitchen equipped with stainless steel appliances, ample counter space, and a built-in wine fridge. The dining area extends to a private deck overlooking a lush backyard with mature landscaping, a natural stone water feature, and a BBQ patio.?
The oversized garage is upgraded with 240V power, exhaust fans, built-in shelving, and a dedicated workbench area, catering to hobbyists and professionals alike. An additional full-size garage door provides direct access to the backyard and two custom-built wood sheds offering extra storage.?
Recent updates include a newer roof, windows, and mechanical systems, ensuring peace of mind. Located near shopping, dining, parks, and top-rated schools, with easy access to UBC Okanagan and Kelowna International Airport, this property offers both convenience and long-term value
Pièces
- TypeNiveauDimensionsPlancher
- Salle familialeSous-sol12' 9.6" x 10' 9"Autre
- Salle à mangerPrincipal9' 5" x 7' 2"Autre
- Chambre à coucherSous-sol10' 9.9" x 9' 11"Autre
- Chambre à coucher principaleSous-sol9' 8" x 14'Autre
- Salle de lavageSous-sol4' 11" x 6' 9"Autre
- Chambre à coucher principalePrincipal10' 8" x 12' 2"Autre
- CuisinePrincipal9' 5" x 11' 6"Autre
- Chambre à coucherPrincipal10' 9.6" x 11' 3"Autre
- SalonPrincipal13' 6" x 16' 11"Autre
- Salle de lavageSous-sol7' 6" x 3' 5"Autre
- CuisineSous-sol8' 3" x 11' 9.6"Autre
Agents de cette inscription
Demandez plus d’infos
Demandez plus d’infos
Emplacement
825 Rutland Road, Kelowna, British Columbia, V1X 3C4 Canada
Autour de cette propriété
En savoir plus au sujet du quartier et des commodités autour de cette résidence.
- 24.8% 20 à 34 ans
- 19% 35 à 49 ans
- 18.69% 50 à 64 ans
- 12.57% 65 à 79 ans
- 6.56% 5 à 9 ans
- 5.32% 0 à 4 ans ans
- 4.96% 10 à 14 ans
- 4.81% 15 à 19 ans
- 3.29% 80 ans et plus
- Les résidences dans le quartier sont:
- 67.53% Ménages unifamiliaux
- 21.79% Ménages d'une seule personne
- 10.09% Ménages de deux personnes ou plus
- 0.59% Ménages multifamiliaux
- 111 265 $ Revenu moyen des ménages
- 46 574 $ Revenu personnel moyen
- Les gens de ce quartier parlent :
- 90.39% Anglais
- 2.25% Pendjabi
- 2.04% Allemand
- 1.48% Anglais et langue(s) non officielle(s)
- 0.84% Tagalog (pilipino)
- 0.66% Russe
- 0.65% Mandarin
- 0.63% Néerlandais
- 0.58% Espagnol
- 0.48% Français
- Le logement dans le quartier comprend :
- 64.13% Maison individuelle non attenante
- 19.09% Duplex
- 6.8% Appartement, moins de 5 étages
- 5.23% Maison jumelée
- 4.75% Maison en rangée
- 0% Appartement, 5 étages ou plus
- D’autres font la navette en :
- 5.29% Autre
- 2.15% Marche
- 1.3% Transport en commun
- 0% Vélo
- 38.73% Diplôme d'études secondaires
- 22.75% Certificat ou diplôme d'un collège ou cégep
- 16.43% Aucun diplôme d'études secondaires
- 10.44% Baccalauréat
- 9.53% Certificat ou diplôme d'apprenti ou d'une école de métiers
- 1.49% Certificat ou diplôme universitaire supérieur au baccalauréat
- 0.63% Certificat ou diplôme universitaire inférieur au baccalauréat
- L’indice de la qualité de l’air moyen dans la région est 1
- La région reçoit 144.05 mm de précipitations par année.
- La région connaît 7.38 jours de chaleur extrême (33.06 °C) par année.
Demander de l’information sur le quartier
En savoir plus au sujet du quartier et des commodités autour de cette résidence
Demander maintenantCalculatrice de versements hypothécaires
- $
- %$
- %
- Capital et intérêts 4 536 $ /mo
- Impôt foncier n/a
- Frais de copropriété n/a

