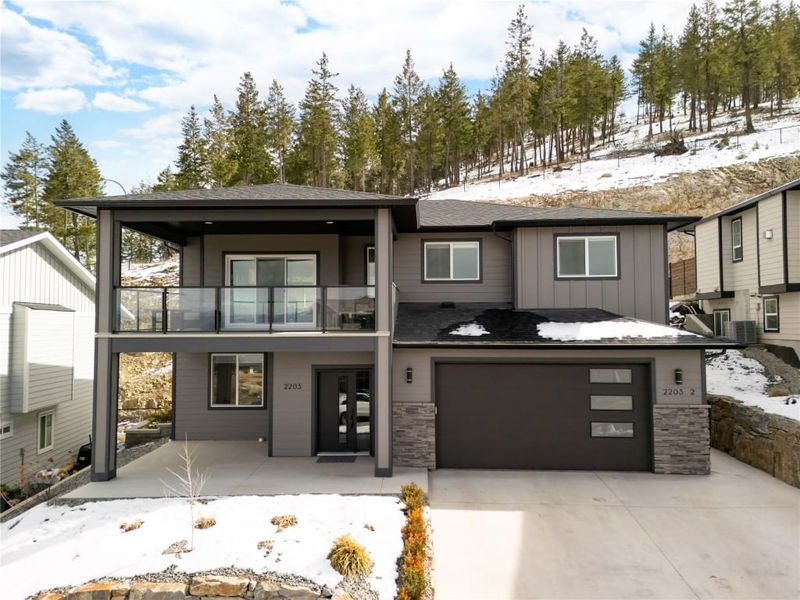Caractéristiques principales
- MLS® #: 10338532
- ID de propriété: SIRC2333252
- Type de propriété: Résidentiel, Maison unifamiliale détachée
- Aire habitable: 2 722 pi.ca.
- Grandeur du terrain: 0,21 ac
- Construit en: 2021
- Chambre(s) à coucher: 6
- Salle(s) de bain: 3
- Stationnement(s): 4
- Inscrit par:
- RE/MAX Kelowna - Stone Sisters
Description de la propriété
Nestled in Kirschner Mountain, this stunning home offers breathtaking views, modern elegance & functional design. Situated close to schools, scenic trails, parks, Big White, the airport & more, this is a rare opportunity to enjoy luxury living in a prime location. Step inside to discover a thoughtfully designed, open-concept layout filled with natural light. Vaulted ceilings & large windows showcase panoramic mountain & valley views. A striking natural stone fireplace anchors the spacious living area, which flows effortlessly onto an expansive front patio—perfect for relaxing or entertaining. The kitchen is a masterpiece, featuring crisp white cabinetry, quartz countertops, walk-in pantry & large island that invites gathering. Designer lighting & premium stainless steel appliances complete the space. The primary suite is a private retreat, offering a spa-like ensuite with heated floors & spacious walk-in closet. Outside, a private backyard oasis awaits, featuring lush green space, a patio & a dramatic natural rock face that enhances privacy while blending seamlessly with the natural landscape. Adding incredible value, the legal 2-bedroom suite boasts a separate entrance, bright & spacious living areas & modern finishes—ideal for rental income, extended family, or guests. Located in one of Kelowna’s most coveted neighbourhoods, this home provides the perfect balance of nature, convenience, and luxury living.
Pièces
- TypeNiveauDimensionsPlancher
- Chambre à coucherSupérieur6' 2" x 10' 6.9"Autre
- Chambre à coucherSupérieur10' 9" x 12' 11"Autre
- SalonPrincipal17' x 15' 6.9"Autre
- CuisineSupérieur12' 2" x 11'Autre
- SalonSupérieur13' 3.9" x 12' 11"Autre
- CuisinePrincipal15' 3.9" x 10' 3.9"Autre
- Chambre à coucherPrincipal9' 11" x 11' 5"Autre
- Chambre à coucherSupérieur12' 2" x 15' 11"Autre
- Salle à mangerPrincipal15' 3.9" x 9' 9"Autre
- Chambre à coucher principalePrincipal15' 9.9" x 12' 11"Autre
- Chambre à coucherPrincipal10' 9.9" x 10' 5"Autre
Agents de cette inscription
Demandez plus d’infos
Demandez plus d’infos
Emplacement
2203 Lavetta Drive, Kelowna, British Columbia, V1P 1V1 Canada
Autour de cette propriété
En savoir plus au sujet du quartier et des commodités autour de cette résidence.
Demander de l’information sur le quartier
En savoir plus au sujet du quartier et des commodités autour de cette résidence
Demander maintenantCalculatrice de versements hypothécaires
- $
- %$
- %
- Capital et intérêts 0
- Impôt foncier 0
- Frais de copropriété 0

