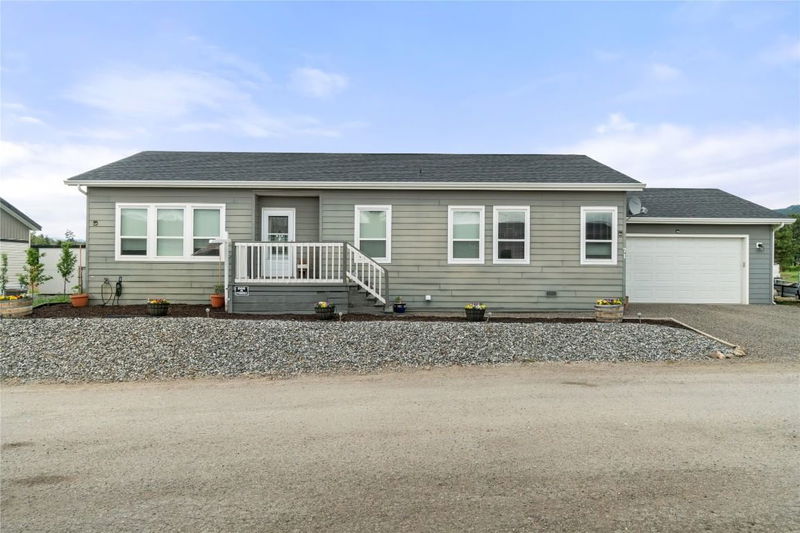Caractéristiques principales
- MLS® #: 10339272
- ID de propriété: SIRC2333176
- Type de propriété: Résidentiel, Maison unifamiliale détachée
- Aire habitable: 1 375 pi.ca.
- Construit en: 2016
- Chambre(s) à coucher: 3
- Salle(s) de bain: 2
- Stationnement(s): 5
- Inscrit par:
- RE/MAX Kelowna
Description de la propriété
Fantastic family home or the perfect retiree downsize. This 2016 three bedroom two bath home has it all. Entry has spacious open concept, cozy living room with fireplace, large dining room area, a bar for kids to snack at, bright open kitchen featuring lots of cupboards and bay windows, lots of counter space, and pantry. Main living area has tons of natural light, extra windows and 9 foot ceilings. Three spacious bedrooms are bright and give room for everyone whether kids or grandkids that are visiting. Mater ensuite features soaker tub, shower, and double vanity sinks. You and your pets will love the easy access to rear deck and fenced backyard making entertaining and outdoor cooking a dream. Attached double garage for the handyman or simply someplace to keep the car out of the weather. Exterior features include hardi board exterior for easy cleaning and long durability, fully fenced yard for pets or kids to play, central location close to all amenities. All dimensions and measurements have been taken from the Matterport program and are accurate however in some cases "room sized are approximate". If there are any concerns or questions, please contact the listing agent and will be happy to verify by a secondary means. RBC has done financing in past on other units in park.
Pièces
- TypeNiveauDimensionsPlancher
- AutrePrincipal22' 9" x 21' 5"Autre
- AutrePrincipal11' 9.6" x 4' 3.9"Autre
- Salle de lavagePrincipal9' x 5' 9.9"Autre
- AutrePrincipal10' x 31' 11"Autre
- AutrePrincipal5' 6.9" x 6' 5"Autre
- AutrePrincipal6' 9.9" x 13' 6.9"Autre
- SalonPrincipal12' 8" x 14' 11"Autre
- Salle à mangerPrincipal12' 6" x 10' 2"Autre
- CuisinePrincipal12' 6.9" x 14' 8"Autre
- Salle de bainsPrincipal6' 6.9" x 9' 5"Autre
- Chambre à coucherPrincipal10' 3" x 9' 9.9"Autre
- Chambre à coucherPrincipal9' x 9' 2"Autre
- Chambre à coucher principalePrincipal12' 9.9" x 12' 5"Autre
- Salle de bainsPrincipal12' 6.9" x 11' 5"Autre
- AutrePrincipal8' 9.6" x 5' 11"Autre
Agents de cette inscription
Demandez plus d’infos
Demandez plus d’infos
Emplacement
8945 97 Highway #71, Kelowna, British Columbia, V4V 1E2 Canada
Autour de cette propriété
En savoir plus au sujet du quartier et des commodités autour de cette résidence.
- 25.61% 50 à 64 ans
- 18.47% 65 à 79 ans
- 18.02% 35 à 49 ans
- 15.26% 20 à 34 ans
- 5.55% 80 ans et plus
- 5.4% 15 à 19
- 5.09% 10 à 14
- 3.62% 5 à 9
- 2.98% 0 à 4 ans
- Les résidences dans le quartier sont:
- 61.75% Ménages unifamiliaux
- 30.41% Ménages d'une seule personne
- 7.15% Ménages de deux personnes ou plus
- 0.69% Ménages multifamiliaux
- 91 959 $ Revenu moyen des ménages
- 42 229 $ Revenu personnel moyen
- Les gens de ce quartier parlent :
- 94.04% Anglais
- 1.85% Allemand
- 0.94% Français
- 0.91% Anglais et langue(s) non officielle(s)
- 0.67% Pendjabi
- 0.6% Russe
- 0.34% Slovène
- 0.34% Espagnol
- 0.3% Néerlandais
- 0% Pied-noir
- Le logement dans le quartier comprend :
- 78.27% Maison individuelle non attenante
- 13.5% Duplex
- 4.56% Appartement, moins de 5 étages
- 2.45% Maison en rangée
- 1.23% Maison jumelée
- 0% Appartement, 5 étages ou plus
- D’autres font la navette en :
- 6.5% Autre
- 4.73% Marche
- 2.63% Vélo
- 1.58% Transport en commun
- 38.68% Diplôme d'études secondaires
- 22.68% Certificat ou diplôme d'un collège ou cégep
- 22.28% Aucun diplôme d'études secondaires
- 10.13% Certificat ou diplôme d'apprenti ou d'une école de métiers
- 4.93% Baccalauréat
- 1.31% Certificat ou diplôme universitaire supérieur au baccalauréat
- 0% Certificat ou diplôme universitaire inférieur au baccalauréat
- L’indice de la qualité de l’air moyen dans la région est 1
- La région reçoit 150.77 mm de précipitations par année.
- La région connaît 7.39 jours de chaleur extrême (32.62 °C) par année.
Demander de l’information sur le quartier
En savoir plus au sujet du quartier et des commodités autour de cette résidence
Demander maintenantCalculatrice de versements hypothécaires
- $
- %$
- %
- Capital et intérêts 2 392 $ /mo
- Impôt foncier n/a
- Frais de copropriété n/a

