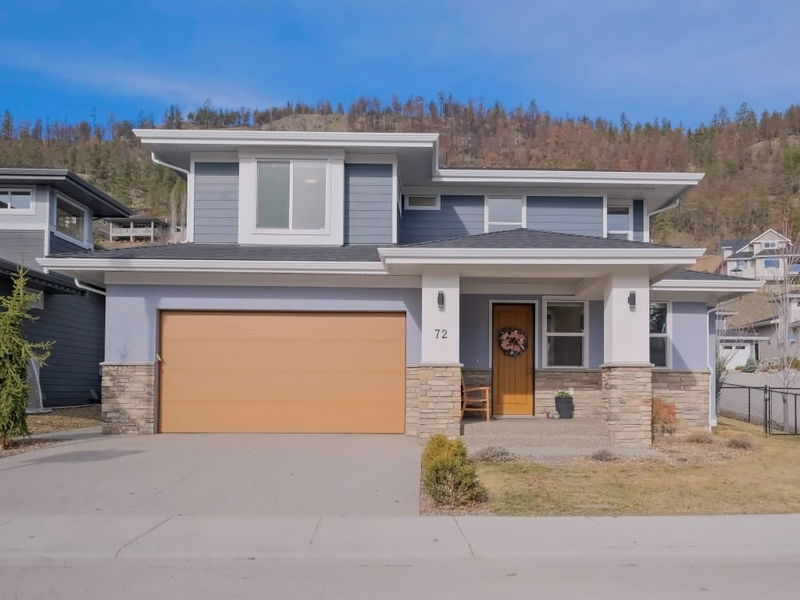Caractéristiques principales
- MLS® #: 10339863
- ID de propriété: SIRC2333175
- Type de propriété: Résidentiel, Maison unifamiliale détachée
- Aire habitable: 3 189 pi.ca.
- Grandeur du terrain: 0,13 ac
- Construit en: 2018
- Chambre(s) à coucher: 5
- Salle(s) de bain: 3+1
- Stationnement(s): 4
- Inscrit par:
- Royal LePage Kelowna
Description de la propriété
Well maintained 5-bedroom, 3.5 bathroom home in the desirable Wilden community, perfect for families. The main level features a functional layout with a mudroom, laundry room, office, along with an open-concept kitchen, dining, and living area that flows seamlessly to the backyard. Two toned shaker style kitchen with ample storage and a natural gas hookup for range. Upstairs, you'll find three bedrooms, including the primary suite with a double vanity, custom tile shower, and walk-in closet. Additional plumbing for secondary washer and dryer adds convenience and practicality. The bright, open basement offers a large rec room with a wet bar, two additional bedrooms, and a full bathroom—ideal for guests or extra living space. The nice sized flat backyard is wired for a hot tub, and fully fenced for kids and pets. Situated in a welcoming family-friendly neighborhood, this home is close to parks, trails, and top-rated schools.
Pièces
- TypeNiveauDimensionsPlancher
- Salle de bainsSous-sol7' 11" x 6' 5"Autre
- Chambre à coucher2ième étage10' 5" x 9' 9.6"Autre
- VestibulePrincipal8' 6.9" x 6' 9"Autre
- AutrePrincipal5' 2" x 7' 2"Autre
- Salle à mangerPrincipal21' x 8' 8"Autre
- CuisinePrincipal16' 11" x 9' 2"Autre
- Salle de lavagePrincipal7' 8" x 7'Autre
- SalonPrincipal21' 9.6" x 14' 3"Autre
- BoudoirPrincipal10' 11" x 8' 8"Autre
- Salle de bains2ième étage8' 11" x 4' 11"Autre
- Chambre à coucher2ième étage14' 8" x 12' 11"Autre
- Chambre à coucher principale2ième étage14' 5" x 11' 9"Autre
- Salle de loisirsSous-sol19' 6" x 16' 6.9"Autre
- FoyerPrincipal5' 5" x 8' 9.6"Autre
- Salle de bains2ième étage10' 11" x 8'Autre
- Chambre à coucherSous-sol15' 6" x 10' 3"Autre
- Chambre à coucherSous-sol17' 8" x 10' 2"Autre
Agents de cette inscription
Demandez plus d’infos
Demandez plus d’infos
Emplacement
72 Forest Edge Drive, Kelowna, British Columbia, V1V 3G3 Canada
Autour de cette propriété
En savoir plus au sujet du quartier et des commodités autour de cette résidence.
Demander de l’information sur le quartier
En savoir plus au sujet du quartier et des commodités autour de cette résidence
Demander maintenantCalculatrice de versements hypothécaires
- $
- %$
- %
- Capital et intérêts 6 977 $ /mo
- Impôt foncier n/a
- Frais de copropriété n/a

