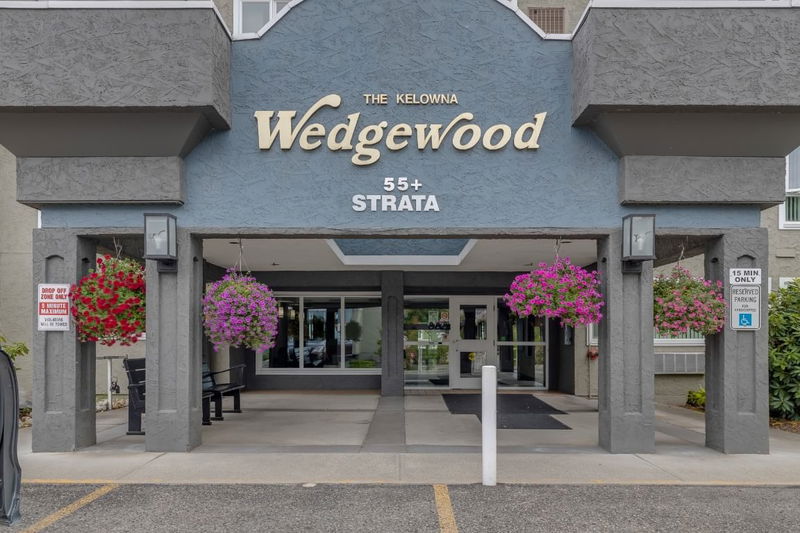Caractéristiques principales
- MLS® #: 10339241
- ID de propriété: SIRC2333123
- Type de propriété: Résidentiel, Condo
- Aire habitable: 1 350 pi.ca.
- Construit en: 1990
- Chambre(s) à coucher: 2
- Salle(s) de bain: 2
- Stationnement(s): 1
- Inscrit par:
- Engel & Volkers Okanagan
Description de la propriété
Spacious and serene, this bright north-facing 2-bedroom suite in the desirable Wedgewood offers 1,300 + sq. ft. of comfortable living space. Ideally located on the main floor, this unit enjoys privacy and peaceful surroundings all while being just steps from the elevator for added convenience.The thoughtfully designed floor plan feels like home, featuring two generous bedrooms, including a primary suite with a walk-in closet and a 3-piece ensuite. A second full bathroom, a dedicated laundry room, and an expansive living area, while an enclosed balcony extends your living space, perfect for year-round enjoyment.The Wedgewood is a beautifully maintained 55+ community with outstanding amenities, including a dining room with optional 3X per week meal service, a lounge with weekly social events, a gym, games rooms, a media room, a library, a guest suite, and secure underground parking. Enjoy the community garden and the convenience of being within walking distance to Capri Mall, grocery stores, medical clinics, restaurants, and cafes. A rare opportunity to enjoy a spacious, low-maintenance lifestyle in one of the best locations in the city.
Pièces
- TypeNiveauDimensionsPlancher
- CuisinePrincipal9' x 7' 9.9"Autre
- Coin repasPrincipal6' 3" x 7' 9.9"Autre
- Salle à mangerPrincipal12' 9.6" x 10' 6.9"Autre
- SalonPrincipal16' 3" x 14' 6"Autre
- Solarium/VerrièrePrincipal7' x 22' 3"Autre
- FoyerPrincipal15' 6.9" x 8' 6"Autre
- Salle de lavagePrincipal7' 6.9" x 9' 3"Autre
- Chambre à coucher principalePrincipal16' 9" x 11' 5"Autre
- Salle de bainsPrincipal9' 6" x 5' 2"Autre
- Chambre à coucherPrincipal11' 5" x 10' 6.9"Autre
- Salle de bainsPrincipal7' 3" x 8' 9.6"Autre
Agents de cette inscription
Demandez plus d’infos
Demandez plus d’infos
Emplacement
1045 Sutherland Avenue #158, Kelowna, British Columbia, V1Y 5Y1 Canada
Autour de cette propriété
En savoir plus au sujet du quartier et des commodités autour de cette résidence.
Demander de l’information sur le quartier
En savoir plus au sujet du quartier et des commodités autour de cette résidence
Demander maintenantCalculatrice de versements hypothécaires
- $
- %$
- %
- Capital et intérêts 1 733 $ /mo
- Impôt foncier n/a
- Frais de copropriété n/a

