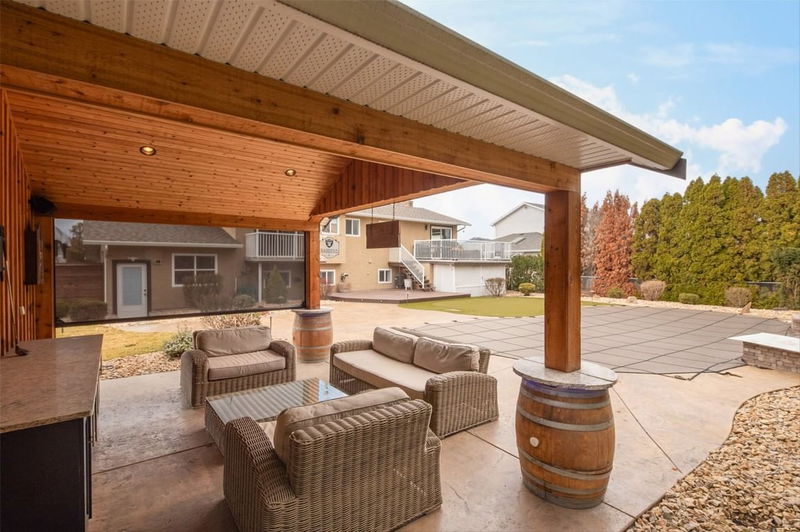Caractéristiques principales
- MLS® #: 10339709
- ID de propriété: SIRC2331366
- Type de propriété: Résidentiel, Maison unifamiliale détachée
- Aire habitable: 2 283 pi.ca.
- Grandeur du terrain: 0,26 ac
- Construit en: 1977
- Chambre(s) à coucher: 4
- Salle(s) de bain: 3
- Inscrit par:
- RE/MAX Kelowna
Description de la propriété
THIS HOME DELIVERS! START ALL THE CARS! Schedule your showing at this Entertainer's Paradise, on a quiet no thru road with a super central location, walking distance to Schools, Transit, Shopping & Mission Park Greenway, minutes to Orchard Park Mall, Costco & more. If you're into four-season recreation, you'll absolutely enjoy the outdoors here. This property features a LARGE PRIVATE FENCED YARD, SPACIOUS PATIO, INGROUND HEATED POOL, PUTTING GREEN, POOLSIDE CABANA, DETACHED GARAGE, and RV PARKING. Not to mention the attached Oversized Double-Car Garage with lofted storage and an extra-long bay for added storage/workshop. The long-time owners have had their fun creating a dream lifestyle. Inside, you'll find 4 bedrooms (2 up and 2 down) and 3 full bathrooms, including the incredible primary suite's ensuite bath equipped with a vanity built for two, heated floors and a huge steam shower. The massive, family-friendly kitchen and dining room are open to the living room and also spill out onto a huge deck with access to the yard and patio below. As an added convenience, your bedroom even has a balcony to watch over the backyard and pool. There are two sizable living rooms—one designed for visiting and the other for lounging—each with a wood-burning fireplace! Recent upgrades to the home include a gas furnace, on-demand hot water, windows, and a pool liner (replaced last year). New laundry & main floor bathroom sinks with faucets, and a brand-new stove have also been installed.
Pièces
- TypeNiveauDimensionsPlancher
- SalonPrincipal16' 8" x 16' 8"Autre
- CuisinePrincipal14' 6" x 10' 9.9"Autre
- Salle à mangerPrincipal9' 5" x 10' 8"Autre
- Salle de bainsPrincipal7' x 10' 6.9"Autre
- Chambre à coucher principalePrincipal13' 6" x 15' 9.9"Autre
- Salle de bainsPrincipal12' 5" x 9' 9.6"Autre
- Chambre à coucherPrincipal9' 9.6" x 9' 3.9"Autre
- Salle de loisirsSous-sol22' 8" x 15' 9.6"Autre
- Chambre à coucherSous-sol12' 2" x 10' 11"Autre
- Chambre à coucherSous-sol10' 3" x 12' 9"Autre
- Salle de bainsSous-sol5' 9.9" x 6' 3.9"Autre
- Salle de sportSous-sol9' 8" x 10' 11"Autre
- Salle de lavageSous-sol9' x 10' 11"Autre
- ServiceSous-sol5' 11" x 4' 9.9"Autre
- AutrePrincipal20' 11" x 13' 5"Autre
Agents de cette inscription
Demandez plus d’infos
Demandez plus d’infos
Emplacement
835 Timrick Court, Kelowna, British Columbia, V1X 5V7 Canada
Autour de cette propriété
En savoir plus au sujet du quartier et des commodités autour de cette résidence.
Demander de l’information sur le quartier
En savoir plus au sujet du quartier et des commodités autour de cette résidence
Demander maintenantCalculatrice de versements hypothécaires
- $
- %$
- %
- Capital et intérêts 5 005 $ /mo
- Impôt foncier n/a
- Frais de copropriété n/a

