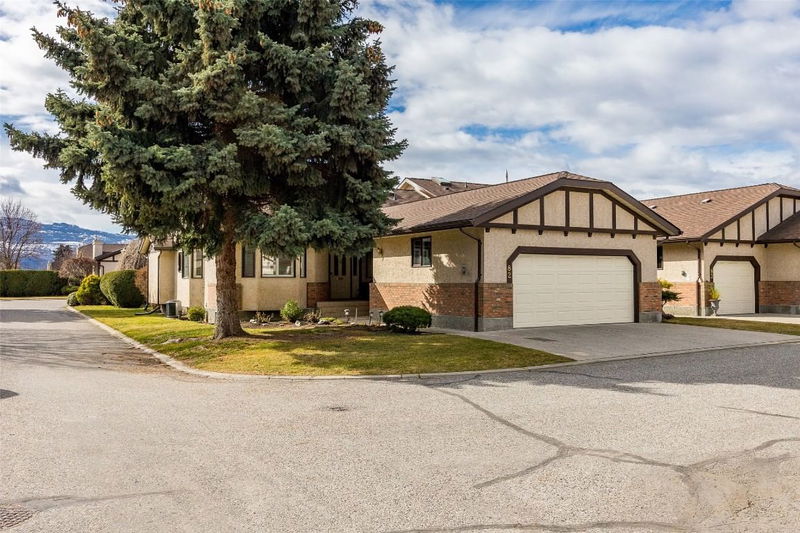Caractéristiques principales
- MLS® #: 10337906
- ID de propriété: SIRC2331324
- Type de propriété: Résidentiel, Condo
- Aire habitable: 3 211 pi.ca.
- Construit en: 1988
- Chambre(s) à coucher: 3
- Salle(s) de bain: 3
- Stationnement(s): 4
- Inscrit par:
- Royal LePage Kelowna
Description de la propriété
Tucked away in the highly desirable Fountains 55+ community, this rare 3 bed + den/ 3 bath end-unit townhome offers exceptional privacy in an unbeatable location. Inside, the main level features two spacious bedrooms and vaulted ceilings in the main living area creating a bright and open feel through out, while the fully finished lower level adds versatility with a generously sized flex space, hookups for a second kitchen or laundry and a separate staircase from the garage for direct access. Outside, the covered patio is a private oasis, surrounded by mature cedars and bathed in southern exposure. Plus, the home offers an attached double-car garage with high ceilings and a two-vehicle driveway providing ample parking. Residents situated in the vibrant gated community enjoy access to a sparkling outdoor pool, hot tub, shuffleboard court, and putting green with additional RV parking. Centrally located in Kelowna South, this home is just minutes from shopping, parks, restaurants, public transit, recreational centres, the Kelowna General Hospital and so much more. Don’t miss this incredible opportunity—contact our team today to schedule your private viewing today!
Pièces
- TypeNiveauDimensionsPlancher
- Chambre à coucherPrincipal11' 8" x 11' 9"Autre
- Salle de lavagePrincipal6' 6.9" x 5' 9.6"Autre
- ServiceSupérieur8' 9" x 7' 9.9"Autre
- Salle à mangerPrincipal12' 8" x 11' 3.9"Autre
- CuisinePrincipal10' 5" x 9' 3"Autre
- Chambre à coucherSupérieur19' 3" x 10' 6"Autre
- Salle de loisirsSupérieur33' 9.9" x 34' 3"Autre
- RangementSupérieur4' 8" x 10' 11"Autre
- Salle de bainsSupérieur7' 9.9" x 5' 11"Autre
- BoudoirPrincipal13' 2" x 12'Autre
- Salle de bainsPrincipal12' 6.9" x 11' 5"Autre
- Salle de lavageSupérieur15' 8" x 14' 11"Autre
- SalonPrincipal19' 8" x 13' 9"Autre
- Chambre à coucher principalePrincipal15' 8" x 11' 6"Autre
- AutrePrincipal21' 9" x 21' 3.9"Autre
- Coin repasPrincipal9' 6.9" x 10' 11"Autre
- Salle de bainsPrincipal5' 9.6" x 8' 2"Autre
Agents de cette inscription
Demandez plus d’infos
Demandez plus d’infos
Emplacement
2200 Gordon Drive #82, Kelowna, British Columbia, V1Y 8T7 Canada
Autour de cette propriété
En savoir plus au sujet du quartier et des commodités autour de cette résidence.
Demander de l’information sur le quartier
En savoir plus au sujet du quartier et des commodités autour de cette résidence
Demander maintenantCalculatrice de versements hypothécaires
- $
- %$
- %
- Capital et intérêts 4 150 $ /mo
- Impôt foncier n/a
- Frais de copropriété n/a

