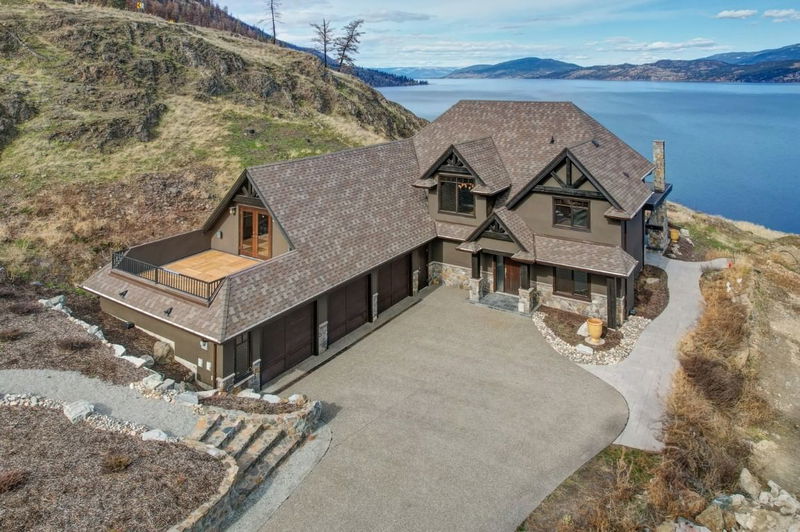Caractéristiques principales
- MLS® #: 10339808
- ID de propriété: SIRC2331286
- Type de propriété: Résidentiel, Condo
- Aire habitable: 3 450 pi.ca.
- Grandeur du terrain: 0,27 ac
- Construit en: 1993
- Chambre(s) à coucher: 4
- Salle(s) de bain: 3+1
- Stationnement(s): 7
- Inscrit par:
- Unison Jane Hoffman Realty
Description de la propriété
Discover an unparalleled lakeside retreat in desirable Pine Point gated community only a short drive to West Kelowna and Kelowna amenities. This meticulously renovated 4-bed, 4.5-bath residence blends timeless elegance with modern luxury, offering breathtaking unobstructed Okanagan Lake views and refined interior craftsmanship throughout. Step inside to an open-concept living space with exposed wood beams, rich hardwood floors, and floor to ceiling windows. The chef’s kitchen is a masterpiece, featuring Miele and Dacor appliances, a built-in coffee station, soft-close cabinetry, & a temperature-controlled wine cellar. Entertain seamlessly in the dining area or step outside to extend the gathering to an outdoor oasis which includes a partially covered patio, a grand stone wood-burning fireplace, built-in heaters, speakers and a beautiful space to entertain or relax in privacy.The primary suite is a serene escape with floor-to-ceiling lake views, a spa-inspired ensuite with heated tile floors, a jet shower, and a freestanding tub. Three additional bedrooms all offer en suites providing comfort and privacy, while a spacious office, secondary den, and built-in workspaces offer versatility. This home features a triple garage, ample exterior parking, an advanced security system, central vac, new roof in 2024 and a state-of-the-art water filtration system. Residents enjoy exclusive access to a private dock with a boat slip and 8,000 lb lift, all just minutes from downtown Kelowna.
Pièces
- TypeNiveauDimensionsPlancher
- Salle de bains2ième étage7' 5" x 6' 6"Autre
- Chambre à coucher2ième étage14' 2" x 12' 9"Autre
- AutrePrincipal27' 5" x 23' 9.6"Autre
- Bureau à domicilePrincipal10' 8" x 13' 2"Autre
- Salle de lavage2ième étage7' 6.9" x 6' 3.9"Autre
- ServicePrincipal4' 8" x 7' 6.9"Autre
- Chambre à coucher principale2ième étage16' 3.9" x 16'Autre
- AutrePrincipal14' 6" x 23'Autre
- RangementPrincipal8' 3.9" x 8' 9.9"Autre
- Chambre à coucher2ième étage14' 6.9" x 13' 2"Autre
- Salle de bains2ième étage8' 5" x 8' 11"Autre
- Cave à vinPrincipal8' 9" x 9' 6"Autre
- Salle de bains2ième étage14' 9.6" x 13'Autre
- CuisinePrincipal12' 6.9" x 18' 3.9"Autre
- AutrePrincipal5' x 7'Autre
- FoyerPrincipal11' 9.6" x 12' 3"Autre
- SalonPrincipal17' 11" x 16'Autre
- Chambre à coucher principale2ième étage27' 6" x 14' 5"Autre
- Salle à mangerPrincipal12' 9" x 18' 3.9"Autre
- Salle familialePrincipal20' 9.6" x 16' 3.9"Autre
Agents de cette inscription
Demandez plus d’infos
Demandez plus d’infos
Emplacement
695 Westside Road #11, Kelowna, British Columbia, V1Z 3X1 Canada
Autour de cette propriété
En savoir plus au sujet du quartier et des commodités autour de cette résidence.
Demander de l’information sur le quartier
En savoir plus au sujet du quartier et des commodités autour de cette résidence
Demander maintenantCalculatrice de versements hypothécaires
- $
- %$
- %
- Capital et intérêts 11 206 $ /mo
- Impôt foncier n/a
- Frais de copropriété n/a

