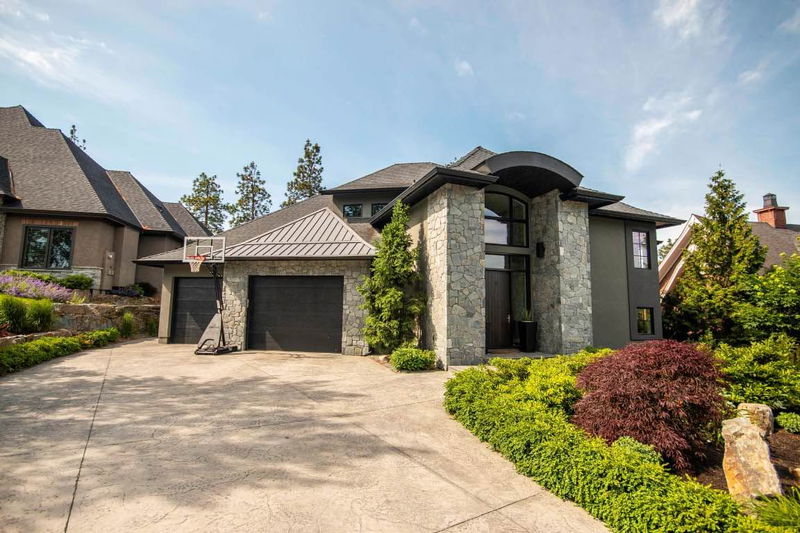Caractéristiques principales
- MLS® #: 10339623
- ID de propriété: SIRC2331285
- Type de propriété: Résidentiel, Maison unifamiliale détachée
- Aire habitable: 5 160 pi.ca.
- Grandeur du terrain: 0,20 ac
- Construit en: 2015
- Chambre(s) à coucher: 4
- Salle(s) de bain: 5+1
- Inscrit par:
- RE/MAX Kelowna
Description de la propriété
Welcome to 971 Westpoint Drive, located in the prestigious Woodland Hills neighbourhood. Situated on a .20 acre lot, this gorgeous home was built in 2015, and offers everything you could want in an Okanagan property – prime location, luxurious finishes, sweeping views, and incredible outdoor living! From the front door you walk in to a large foyer with 14 ft ceilings and make your way to the open kitchen, complete with oversized island, commercial grade appliances. Next to the kitchen is the living room with stone fireplace, and dining room with level access to the stunning, South facing back yard, concrete infinity pool, and gas fire bowl. Extensive landscaping and yard lighting complete this beautiful space! You will also appreciate the main floor home office, as well as the master suite with beautiful ensuite bathroom, walk in closet, and access to the patio. The hardwood flooring on the main level was just recently replaced too! Upstairs you will find a large loft space overlooking the living room, 2 bedrooms - each with their own walk in closets and ensuite bathrooms, and the laundry room. The lower level offers incredible entertaining space, with a large family room, wet bar, rec room, and a huge home gym/yoga space, and an additional bedroom with ensuite. This home is positioned in such a way that you have beautiful lake, city, and mountain vistas out of every window in the home. Located just minutes to of the Lower Mission neighbourhood amenities.
Pièces
- TypeNiveauDimensionsPlancher
- AutreSous-sol5' 3" x 6' 2"Autre
- SalonPrincipal17' 9.9" x 12' 9"Autre
- AutrePrincipal7' 9.6" x 4' 5"Autre
- Salle de bainsPrincipal16' 9.9" x 16' 8"Autre
- VestibulePrincipal8' 2" x 8' 9"Autre
- Salle de lavage2ième étage11' 6" x 11' 9.6"Autre
- Chambre à coucherSous-sol11' 9.9" x 14' 6.9"Autre
- Salle à mangerPrincipal10' x 12'Autre
- Salle de loisirsSous-sol16' 11" x 20' 9"Autre
- Autre2ième étage8' 2" x 8' 9.9"Autre
- Salle de jeuxSous-sol20' 9.9" x 27' 9.6"Autre
- Autre2ième étage4' 11" x 8' 9"Autre
- Salle de bainsSous-sol8' 3.9" x 6' 9.6"Autre
- Chambre à coucher2ième étage13' 5" x 11' 2"Autre
- AutrePrincipal24' 9" x 25' 5"Autre
- Salle familialeSous-sol17' 8" x 18' 3"Autre
- BoudoirPrincipal10' 6" x 9' 9.9"Autre
- Salle de bainsSous-sol5' 2" x 10' 2"Autre
- Salle de bains2ième étage4' 11" x 7' 9.9"Autre
- AutrePrincipal8' x 11' 3"Autre
- CuisinePrincipal11' 11" x 17' 11"Autre
- ServiceSous-sol17' 6.9" x 9' 6"Autre
- Chambre à coucher2ième étage16' 6" x 12' 11"Autre
- Garde-mangerPrincipal5' 6" x 3' 3.9"Autre
- AutreSous-sol9' 11" x 8' 6.9"Autre
- Salle de bains2ième étage4' 11" x 12'Autre
- Chambre à coucher principalePrincipal15' 9" x 14'Autre
Agents de cette inscription
Demandez plus d’infos
Demandez plus d’infos
Emplacement
971 Westpoint Drive, Kelowna, British Columbia, V1W 2Z3 Canada
Autour de cette propriété
En savoir plus au sujet du quartier et des commodités autour de cette résidence.
Demander de l’information sur le quartier
En savoir plus au sujet du quartier et des commodités autour de cette résidence
Demander maintenantCalculatrice de versements hypothécaires
- $
- %$
- %
- Capital et intérêts 12 207 $ /mo
- Impôt foncier n/a
- Frais de copropriété n/a

