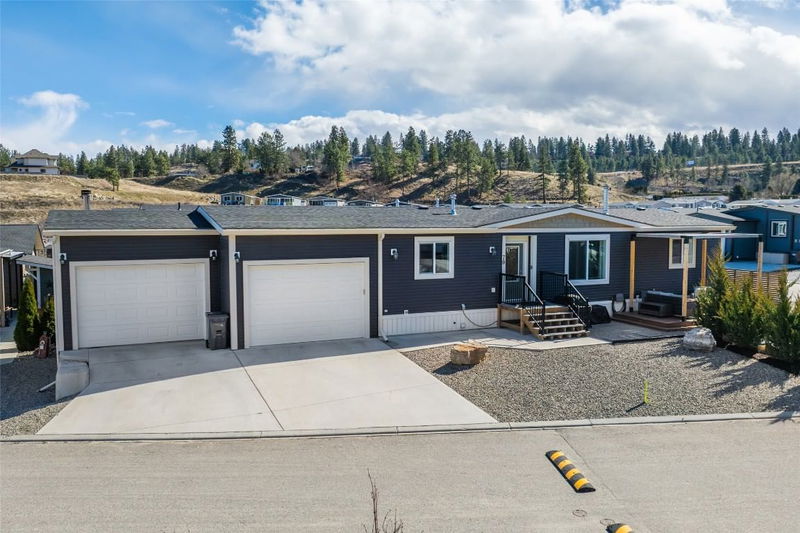Caractéristiques principales
- MLS® #: 10337822
- ID de propriété: SIRC2331280
- Type de propriété: Résidentiel, Maison unifamiliale détachée
- Aire habitable: 1 378 pi.ca.
- Construit en: 2018
- Chambre(s) à coucher: 2
- Salle(s) de bain: 2
- Stationnement(s): 4
- Inscrit par:
- Royal LePage Kelowna
Description de la propriété
Beautiful Custom Home – Move-In Ready with Fabulous Upgrades!
Welcome to this stunning, like-new custom home, thoughtfully updated and ready for you to move in and enjoy. Featuring a bright, open-concept layout, this home offers the perfect blend of style, comfort, and function for modern living.
Chef’s Kitchen & Modern Upgrades: The gourmet kitchen is a chef’s dream, complete with a gas range, oversized quartz island, walk-in pantry, and brand-new fridge — perfect for all your culinary adventures.
Stylish Enhancements Throughout: You'll love the brand-new lighting that adds a modern touch and ambiance to every room.
Ideal Split Floor Plan: Designed for privacy, this home features two spacious bedrooms on opposite sides. The primary suite includes a walk-through closet and a spa-like ensuite with dual vanities, a soaker tub, and a separate shower. The second bedroom is conveniently located next to a full guest bath.
Ultimate Garage Space: The oversized, double garage is a true man cave, featuring epoxy flooring and a cozy wood-burning stove — the perfect spot for projects or relaxation.
Outdoor Oasis: Step outside to a brand-new deck with pergola, ideal for entertaining or quiet mornings with a coffee. The large corner lot offers a low-maintenance yard, giving you more time to enjoy the Okanagan lifestyle.
Unbeatable Location: Just 7 minutes from downtown Kelowna and 3 minutes to Okanagan Lake Shopping Centre, plus its a 15 minute walk to the lake! — everything you need is within easy reach!
Additional Features:
Pad rent: $550/month (includes garbage, recycling, water, sewer & road maintenance)
Pet-friendly: Up to 2 dogs and/or cats (dogs max 15” at the shoulder)
No age restrictions
Truly a step above — modern, stylish, and move-in ready. Book your private tour today!
Pièces
- TypeNiveauDimensionsPlancher
- CuisinePrincipal11' 11" x 12' 8"Autre
- AutrePrincipal29' 6" x 26' 2"Autre
- Salle de lavagePrincipal11' 9" x 7' 9.6"Autre
- Salle à mangerPrincipal11' 6.9" x 12' 8"Autre
- SalonPrincipal20' 3.9" x 12' 8"Autre
- Chambre à coucherPrincipal10' 11" x 9' 3"Autre
- Salle de bainsPrincipal11' 9.9" x 4' 11"Autre
- Salle de bainsPrincipal12' 9.9" x 8' 3.9"Autre
- Chambre à coucher principalePrincipal13' 6" x 12' 8"Autre
- AutrePrincipal4' x 12' 9.9"Autre
Agents de cette inscription
Demandez plus d’infos
Demandez plus d’infos
Emplacement
1835 Nancee Way Court #70, Kelowna, British Columbia, V1Z 4C1 Canada
Autour de cette propriété
En savoir plus au sujet du quartier et des commodités autour de cette résidence.
- 26.88% 50 to 64 years
- 20.47% 35 to 49 years
- 17.4% 65 to 79 years
- 12.87% 20 to 34 years
- 6.28% 5 to 9 years
- 5.21% 10 to 14 years
- 4.96% 15 to 19 years
- 3.62% 0 to 4 years
- 2.32% 80 and over
- Households in the area are:
- 80.1% Single family
- 16.45% Single person
- 1.79% Multi person
- 1.66% Multi family
- $145,928 Average household income
- $63,265 Average individual income
- People in the area speak:
- 91.59% English
- 2.88% German
- 1.05% Mandarin
- 0.85% French
- 0.85% Spanish
- 0.7% Polish
- 0.64% Punjabi (Panjabi)
- 0.63% Dutch
- 0.45% Yue (Cantonese)
- 0.36% Urdu
- Housing in the area comprises of:
- 87.83% Single detached
- 7.76% Duplex
- 3.47% Semi detached
- 0.94% Row houses
- 0% Apartment 1-4 floors
- 0% Apartment 5 or more floors
- Others commute by:
- 1.46% Other
- 0.55% Public transit
- 0% Foot
- 0% Bicycle
- 31.21% High school
- 26.6% College certificate
- 18.91% Bachelor degree
- 9.87% Trade certificate
- 9.21% Did not graduate high school
- 2.55% Post graduate degree
- 1.65% University certificate
- The average air quality index for the area is 1
- The area receives 149.04 mm of precipitation annually.
- The area experiences 7.4 extremely hot days (32.07°C) per year.
Demander de l’information sur le quartier
En savoir plus au sujet du quartier et des commodités autour de cette résidence
Demander maintenantCalculatrice de versements hypothécaires
- $
- %$
- %
- Capital et intérêts 2 632 $ /mo
- Impôt foncier n/a
- Frais de copropriété n/a

