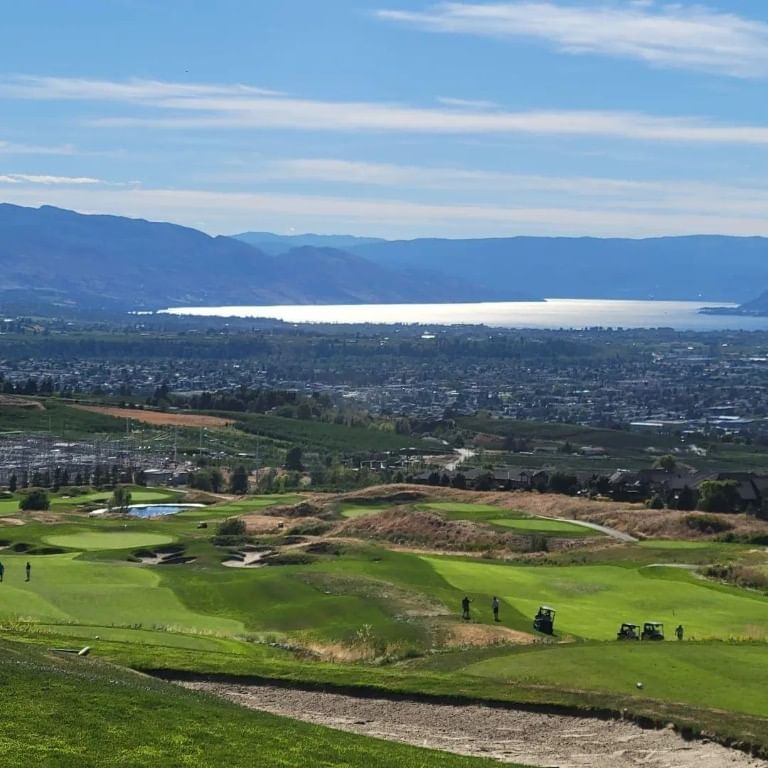Caractéristiques principales
- MLS® #: 10339957
- ID de propriété: SIRC2331275
- Type de propriété: Résidentiel, Maison unifamiliale détachée
- Aire habitable: 2 807 pi.ca.
- Grandeur du terrain: 0,13 ac
- Construit en: 2020
- Chambre(s) à coucher: 3
- Salle(s) de bain: 2+1
- Stationnement(s): 4
- Inscrit par:
- Stilhavn Real Estate Services
Description de la propriété
LUXURY Attached Home - NOT LEASEHOLD & NO STRATA FEES. Experience luxury living in one of Kelowna's sought after Golf Communities, Tower Ranch. This home is situated in a quiet neighborhood, elevated above the 5th green with stunning views of Lake Okanagan. This 3-bed, 2.5-bath, 2807 sq. ft. home features premium upgrades and low-maintenance landscaping. The gourmet kitchen includes quartz countertops, Silgranite sinks, an oversized pantry, and high-end appliances, including a Bosch dishwasher, GE Cafe Series range with double ovens, and LG InstaView fridge. The open-concept living space is bright with large windows, a 6’ fireplace, and hard-surface flooring throughout. The primary ensuite boasts in-floor heating, a walk-in closet with access to both the bedroom and laundry room. The spacious lower-level rec room is perfect for entertaining, with a custom built-in wet bar. Outdoor living is a breeze with a large covered deck featuring a natural gas hookup for grilling and a fan for comfort. The lower patio is hot tub-ready with easy access to the yard. Smart home features include Caseta smart switches, fan timers, window film for sun protection, and R-40 garage insulation. As an owner in the Tower Ranch golf course community, enjoy access to the clubhouse and fitness facility for just $30/month, plus a championship golf course right out your back door. Sun shades on back deck too. Virtual tour https://unbranded.youriguide.com/2110_tallgrass_trail_kelowna_bc/
Pièces
- TypeNiveauDimensionsPlancher
- Pièce principalePrincipal15' x 14' 9.9"Autre
- AutrePrincipal6' x 5'Autre
- AutrePrincipal6' x 9'Autre
- Salle de bainsPrincipal13' x 11'Autre
- Chambre à coucherSupérieur14' x 11' 9.9"Autre
- Chambre à coucherSupérieur11' 9.9" x 10' 9.9"Autre
- Garde-mangerPrincipal6' x 7'Autre
- Salle de loisirsSupérieur17' x 34'Autre
- AutrePrincipal20' x 12'Autre
- Salle de bainsSupérieur7' x 8'Autre
- RangementSupérieur20' x 10'Autre
- Chambre à coucher principalePrincipal12' x 15'Autre
- FoyerPrincipal11' x 10'Autre
- CuisinePrincipal14' 8" x 12' 9.9"Autre
- Salle de lavagePrincipal7' 9.9" x 5'Autre
- AutrePrincipal20' 6" x 20'Autre
- Salle à mangerPrincipal9' x 12' 9.9"Autre
Agents de cette inscription
Demandez plus d’infos
Demandez plus d’infos
Emplacement
2110 Tallgrass Trail, Kelowna, British Columbia, V1P 0A2 Canada
Autour de cette propriété
En savoir plus au sujet du quartier et des commodités autour de cette résidence.
Demander de l’information sur le quartier
En savoir plus au sujet du quartier et des commodités autour de cette résidence
Demander maintenantCalculatrice de versements hypothécaires
- $
- %$
- %
- Capital et intérêts 5 732 $ /mo
- Impôt foncier n/a
- Frais de copropriété n/a

