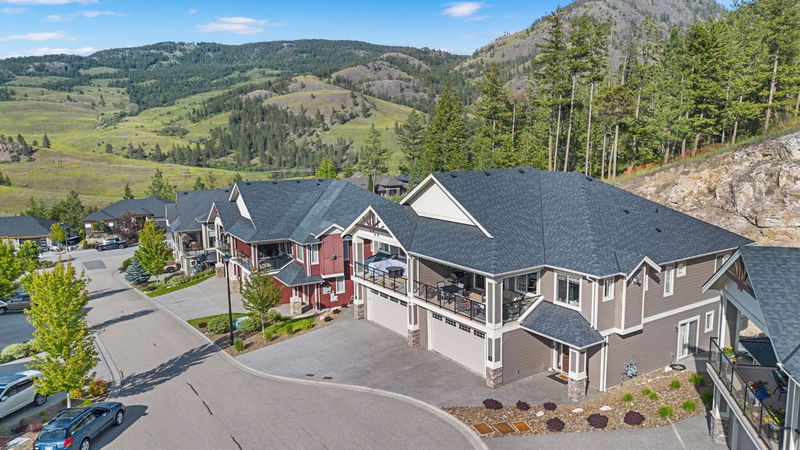Caractéristiques principales
- MLS® #: 10339594
- ID de propriété: SIRC2329179
- Type de propriété: Résidentiel, Condo
- Aire habitable: 2 633 pi.ca.
- Construit en: 2018
- Chambre(s) à coucher: 3
- Salle(s) de bain: 3
- Stationnement(s): 4
- Inscrit par:
- Unison Jane Hoffman Realty
Description de la propriété
Welcome to this spacious townhome in Black Mountain, offering over 2,600 sq ft of living space with 3 bedrooms and 3 bathrooms. The main level boasts an open-concept layout, perfect for family gatherings or entertaining friends. The living area features a cozy gas fireplace, while the beautiful kitchen is equipped with white quartz countertops, wood cabinets, stainless steel appliances, a center island, and a pantry. Sliding doors from the dining area lead to a lovely patio with a gas hookup, perfect for setting up a lounging area. The main level also includes a primary bedroom with a 4-piece ensuite and a walk-in closet, as well as an additional bedroom and another 4-piece bathroom. The lower level offers a large rec room with a wet bar and gas fireplace, plus a bedroom with a walk-in closet and ensuite. Another patio extends from this level, providing additional outdoor space with a hot tub. The townhome also features a double car garage. Located in an excellent area within walking distance to parks, excellent schools, just minutes to Black Mountain Golf Club, and conveniently situated on the way to Big White Ski Resort, this townhome offers the perfect blend of comfort and convenience.
Pièces
- TypeNiveauDimensionsPlancher
- Salle de bainsPrincipal7' 9.9" x 9' 5"Autre
- AutrePrincipal5' x 8' 8"Autre
- Chambre à coucherPrincipal11' 6" x 13' 3.9"Autre
- FoyerPrincipal14' 9" x 11' 9"Autre
- AutrePrincipal21' 9.6" x 22' 9.6"Autre
- Salle de loisirsPrincipal28' 11" x 22' 9.9"Autre
- ServicePrincipal6' 9.6" x 9' 3"Autre
- Salle de bains2ième étage9' 9.6" x 8' 3"Autre
- Salle de bains2ième étage8' 3" x 8'Autre
- Chambre à coucher2ième étage12' 8" x 11' 9.9"Autre
- Salle à manger2ième étage8' 6" x 13' 8"Autre
- Cuisine2ième étage10' x 13' 8"Autre
- Salle de lavage2ième étage8' 6.9" x 6'Autre
- Salon2ième étage20' 6.9" x 18' 9.9"Autre
- Chambre à coucher principale2ième étage13' x 14' 11"Autre
- Autre2ième étage8' 9.6" x 6' 5"Autre
Agents de cette inscription
Demandez plus d’infos
Demandez plus d’infos
Emplacement
875 Stockley Street #6, Kelowna, British Columbia, V1P 1S4 Canada
Autour de cette propriété
En savoir plus au sujet du quartier et des commodités autour de cette résidence.
Demander de l’information sur le quartier
En savoir plus au sujet du quartier et des commodités autour de cette résidence
Demander maintenantCalculatrice de versements hypothécaires
- $
- %$
- %
- Capital et intérêts 4 194 $ /mo
- Impôt foncier n/a
- Frais de copropriété n/a

