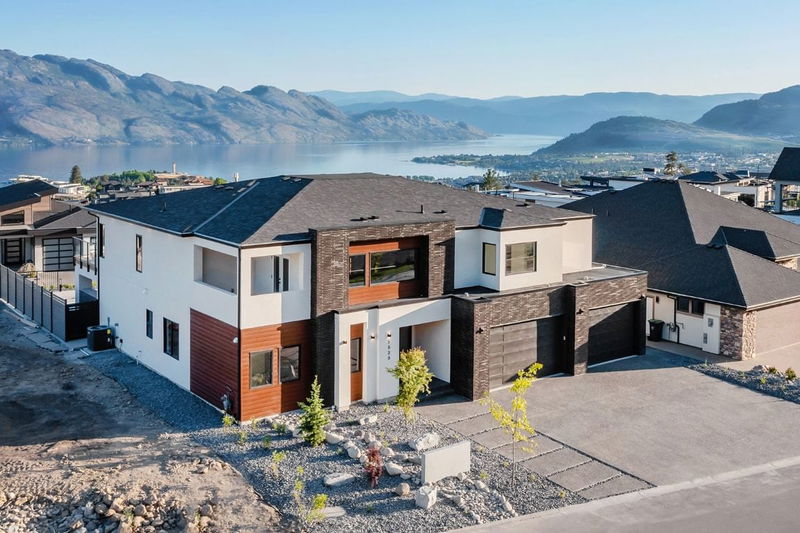Caractéristiques principales
- MLS® #: 10339595
- ID de propriété: SIRC2329154
- Type de propriété: Résidentiel, Maison unifamiliale détachée
- Aire habitable: 5 227 pi.ca.
- Grandeur du terrain: 0,24 ac
- Construit en: 2023
- Chambre(s) à coucher: 5
- Salle(s) de bain: 6+1
- Stationnement(s): 6
- Inscrit par:
- RE/MAX Kelowna
Description de la propriété
Custom-built luxury home by Willow Tree Homes . This 4-bed, 7-bath smart home was built for entertaining. Boas ting 5255 sqft of interior living and 620 sqft of covered decks , it offers stunning lake & mountain views . The kitchen features two i s lands & high-end appliances , including a Fisher & Paykel integrated fridge & freezer, 6-burner Wolf range, a microwave drawer, built-in coffee maker, and 2 beverage centers . Sleek Dekton countertops & a beautiful tile backsplash add a luxurious feel. Entertaining extends into the great room, with a large bar space & custom wine wall. Upstairs , the primary bedroom features a sitting area and 2 balconies . The primary ensuite includes a soaker tub, glass panel double steam shower, and custom walk-in closet. Two additional bedrooms with ensuites & loft areas are found upstairs . Outside, the spacious pool area, linear gas fireplace, and built-in Napolean grill are perfect for Okanagan summers . An over sized 797 sqft garage ensures this home is the full package!
Pièces
- TypeNiveauDimensionsPlancher
- CuisinePrincipal21' 9.6" x 17' 2"Autre
- Pièce principalePrincipal21' 9.6" x 18' 3.9"Autre
- Chambre à coucherPrincipal12' x 13' 5"Autre
- Chambre à coucherPrincipal12' 2" x 10' 8"Autre
- Salle de lavagePrincipal7' 11" x 15' 2"Autre
- Salle de bains2ième étage8' x 8' 9.6"Autre
- Salle de bains2ième étage9' 9" x 5' 3"Autre
- Chambre à coucher2ième étage14' 6" x 10' 11"Autre
- Autre2ième étage9' 9" x 4' 11"Autre
- Chambre à coucher principale2ième étage21' 9.6" x 15' 11"Autre
- Salle à mangerPrincipal21' 9.6" x 11'Autre
- Salle de jeuxPrincipal19' 5" x 15' 11"Autre
- AutrePrincipal11' 3" x 11'Autre
- Salle de bainsPrincipal8' x 8'Autre
- Salle de jeux2ième étage14' 5" x 22' 2"Autre
- Chambre à coucher2ième étage13' 5" x 13' 3.9"Autre
- Salle de lavage2ième étage9' 11" x 5' 8"Autre
- Salle de bainsPrincipal4' 11" x 9' 8"Autre
- Salle de bains2ième étage10' x 20' 3"Autre
- Salle de bains2ième étage4' 11" x 10' 5"Autre
Agents de cette inscription
Demandez plus d’infos
Demandez plus d’infos
Emplacement
1523 Cabernet Way, Kelowna, British Columbia, V4T 0E1 Canada
Autour de cette propriété
En savoir plus au sujet du quartier et des commodités autour de cette résidence.
Demander de l’information sur le quartier
En savoir plus au sujet du quartier et des commodités autour de cette résidence
Demander maintenantCalculatrice de versements hypothécaires
- $
- %$
- %
- Capital et intérêts 0
- Impôt foncier 0
- Frais de copropriété 0

