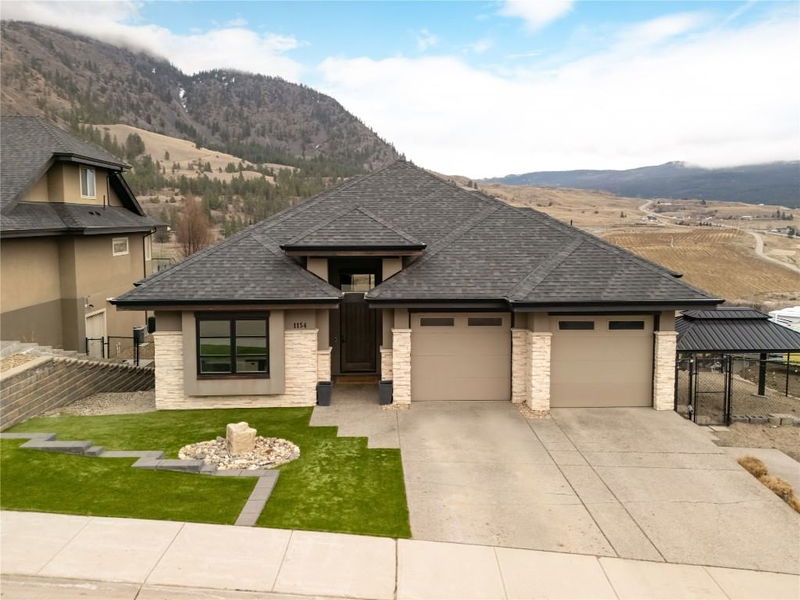Caractéristiques principales
- MLS® #: 10338538
- ID de propriété: SIRC2327294
- Type de propriété: Résidentiel, Maison unifamiliale détachée
- Aire habitable: 3 464 pi.ca.
- Grandeur du terrain: 0,23 ac
- Construit en: 2013
- Chambre(s) à coucher: 5
- Salle(s) de bain: 4
- Stationnement(s): 7
- Inscrit par:
- RE/MAX Kelowna - Stone Sisters
Description de la propriété
Perched at the end of a quiet cul-de-sac, this stunning home offers sweeping valley views, elegant design & an incredible floor plan. Expansive windows flood the interior with natural light, seamlessly blending indoor & outdoor living. A brand new heated 32x16 saltwater pool, custom-built pool deck & hot tub create the ultimate backyard retreat, perfect for relaxing or entertaining. The bright, open-concept kitchen is a chef’s dream. Professionally designed & featured by Norelco with a large island, top-tier appliances & soft-close cabinetry. The living area showcases a floor-to-ceiling natural textured fireplace & opens to a spacious deck, where breathtaking views set the scene for unforgettable moments. A full butlers pantry & well-placed laundry room lead to a dog run, which doubles as RV parking (with sani dump). The primary suite is a serene escape with a walk-in closet & spa-inspired ensuite, while a second bedroom & full bathroom complete the main level. Downstairs, the versatile family room offers endless possibilities with a wet bar/summer kitchen, ideal for hosting or a potential in-law or guest suite. A recreation space, ample storage & direct backyard access enhance functionality, while three additional bedrooms—including one with an ensuite—& a full bath provide plenty of space for family or guests. With unmatched privacy, luxurious outdoor amenities & Black Mountain Golf course steps away, this home offers a rare opportunity to embrace the Okanagan lifestyle.
Pièces
- TypeNiveauDimensionsPlancher
- Chambre à coucherPrincipal12' 2" x 11' 11"Autre
- Salle de bainsPrincipal5' 5" x 10'Autre
- AutrePrincipal14' x 7'Autre
- Chambre à coucher principalePrincipal14' 11" x 13' 9"Autre
- Salle de bainsPrincipal10' 3.9" x 11' 2"Autre
- SalonPrincipal20' 6" x 15'Autre
- Salle à mangerPrincipal12' 6" x 11' 11"Autre
- CuisinePrincipal13' 3.9" x 16' 5"Autre
- Garde-mangerPrincipal9' 6.9" x 8' 2"Autre
- Salle de lavagePrincipal12' 3.9" x 6' 11"Autre
- Salle de loisirsSupérieur20' 3" x 15'Autre
- Salle familialeSupérieur24' x 14' 9.9"Autre
- Salle de bainsSupérieur4' 11" x 10'Autre
- Chambre à coucherSupérieur113' 3.9" x 11' 11"Autre
- Chambre à coucherSupérieur15' 3.9" x 11' 6"Autre
- Chambre à coucherSupérieur12' x 11' 5"Autre
- Salle de bainsSupérieur8' 2" x 8' 3"Autre
Agents de cette inscription
Demandez plus d’infos
Demandez plus d’infos
Emplacement
1154 Stockley Street, Kelowna, British Columbia, V1P 1R6 Canada
Autour de cette propriété
En savoir plus au sujet du quartier et des commodités autour de cette résidence.
Demander de l’information sur le quartier
En savoir plus au sujet du quartier et des commodités autour de cette résidence
Demander maintenantCalculatrice de versements hypothécaires
- $
- %$
- %
- Capital et intérêts 7 983 $ /mo
- Impôt foncier n/a
- Frais de copropriété n/a

