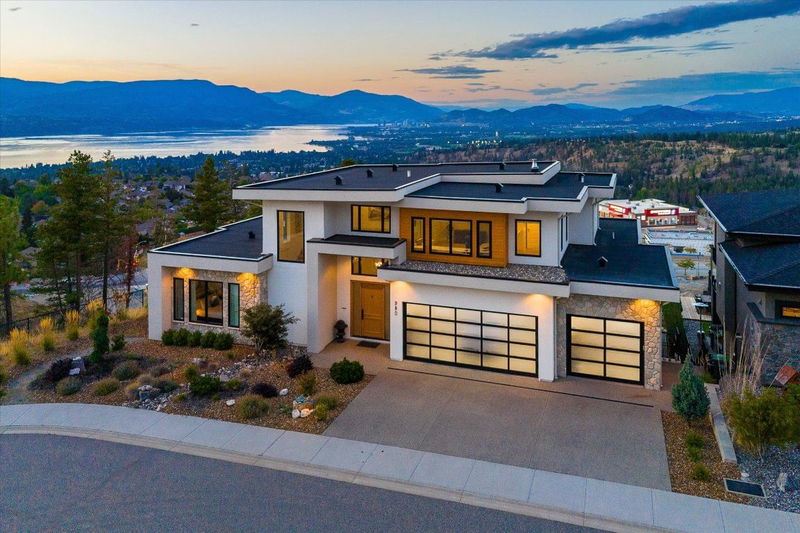Caractéristiques principales
- MLS® #: 10339419
- ID de propriété: SIRC2327272
- Type de propriété: Résidentiel, Maison unifamiliale détachée
- Aire habitable: 6 029 pi.ca.
- Grandeur du terrain: 0,45 ac
- Construit en: 2019
- Chambre(s) à coucher: 7
- Salle(s) de bain: 6+1
- Stationnement(s): 6
- Inscrit par:
- Royal LePage Kelowna
Description de la propriété
Enjoy the Okanagan lifestyle at 980 Ledgeview Crt, an executive home overlooking the valley with expansive views of the lake, city, and mountains. Boasting high-end finishings throughout, this home features 7 bedrooms, 5 of which have their own well appointed ensuites, providing ultimate comfort for your family and guests. The chef’s kitchen is an entertainer's dream with ample space to host, complete with a butler's pantry and additional storage space. Step outside on any of the 3 balconies to take in the breathtaking views of the lake, city, and mountains or onto the spacious pool deck, where you’ll also find an in-ground pool, hot tub, and yard space for the pets and kids. Downstairs find a secondary family room that walks out to the pool, a theatre room to enjoy movie nights with your family, and a gym space, along with 3 additional bedrooms and a second laundry room. In the spacious office upstairs, find space to focus or turn it into a library for ultimate relaxation. The triple-car garage offers ample parking and storage, and the location at the end of a quiet cul-de-sac with no neighbors on three sides, offers privacy and luxury. Conveniently located near the new Mission Village shopping center for easy access to groceries and essentials, this home is also close to top-ranking schools, trails, golf courses, and world-class wineries. Don’t miss this rare opportunity to live in one of the most incredible homes in the area – schedule your private viewing today!
Pièces
- TypeNiveauDimensionsPlancher
- Salle de bainsSous-sol7' 9" x 9'Autre
- Salle de bainsSous-sol7' 6.9" x 9'Autre
- Salle de bainsSous-sol7' 8" x 8' 11"Autre
- Salle de bainsSous-sol7' 9.9" x 10' 11"Autre
- Chambre à coucherSous-sol14' 6" x 17' 11"Autre
- Chambre à coucherSous-sol15' 9" x 13' 9.6"Autre
- Chambre à coucherSous-sol21' 9.9" x 11' 8"Autre
- Chambre à coucherSous-sol13' 9.9" x 17' 3"Autre
- BoudoirSous-sol18' 8" x 14' 3.9"Autre
- Salle de loisirsSous-sol19' 11" x 20' 3"Autre
- Salle de lavageSous-sol5' 5" x 8' 11"Autre
- FoyerPrincipal11' 5" x 6'Autre
- Garde-mangerPrincipal4' 11" x 9' 6"Autre
- Coin repasPrincipal8' 5" x 7' 3"Autre
- SalonPrincipal16' 3.9" x 13' 5"Autre
- AutrePrincipal12' 5" x 5' 9.6"Autre
- Salle de bainsPrincipal12' 5" x 10' 5"Autre
- Chambre à coucherPrincipal14' 3.9" x 18' 2"Autre
- Salle à mangerPrincipal16' 5" x 8' 2"Autre
- AutrePrincipal22' 5" x 21' 9.6"Autre
- Salle familialePrincipal17' 8" x 25' 2"Autre
- CuisinePrincipal19' 6" x 12' 11"Autre
- Salle de lavagePrincipal6' 3" x 9' 6"Autre
- AutrePrincipal6' 3" x 7' 3"Autre
- Salle de bains2ième étage9' 5" x 14' 9.6"Autre
- Chambre à coucher2ième étage17' 9.6" x 18' 5"Autre
- Boudoir2ième étage12' 11" x 17' 2"Autre
- Chambre à coucher principale2ième étage15' 11" x 17' 5"Autre
Agents de cette inscription
Demandez plus d’infos
Demandez plus d’infos
Emplacement
980 Ledgeview Court, Kelowna, British Columbia, V1W 5M6 Canada
Autour de cette propriété
En savoir plus au sujet du quartier et des commodités autour de cette résidence.
- 26.28% 35 à 49 ans
- 19.4% 50 à 64 ans
- 10.95% 20 à 34 ans
- 10.41% 65 à 79 ans
- 9.53% 10 à 14 ans
- 8.43% 5 à 9 ans
- 7.89% 15 à 19 ans
- 5.58% 0 à 4 ans ans
- 1.53% 80 ans et plus
- Les résidences dans le quartier sont:
- 86.38% Ménages unifamiliaux
- 10.75% Ménages d'une seule personne
- 2.15% Ménages de deux personnes ou plus
- 0.72% Ménages multifamiliaux
- 159 535 $ Revenu moyen des ménages
- 66 656 $ Revenu personnel moyen
- Les gens de ce quartier parlent :
- 88% Anglais
- 3.17% Mandarin
- 1.88% Anglais et langue(s) non officielle(s)
- 1.76% Français
- 1.41% Pendjabi
- 0.95% Allemand
- 0.94% Coréen
- 0.71% Russe
- 0.59% Espagnol
- 0.59% Hongrois
- Le logement dans le quartier comprend :
- 83.96% Maison individuelle non attenante
- 11.37% Duplex
- 3% Maison jumelée
- 1.34% Maison en rangée
- 0.33% Appartement, moins de 5 étages
- 0% Appartement, 5 étages ou plus
- D’autres font la navette en :
- 3.63% Autre
- 2.1% Marche
- 0.9% Transport en commun
- 0.9% Vélo
- 26.26% Diplôme d'études secondaires
- 24.11% Baccalauréat
- 20.29% Certificat ou diplôme d'un collège ou cégep
- 11.21% Aucun diplôme d'études secondaires
- 7.69% Certificat ou diplôme universitaire supérieur au baccalauréat
- 7.53% Certificat ou diplôme d'apprenti ou d'une école de métiers
- 2.92% Certificat ou diplôme universitaire inférieur au baccalauréat
- L’indice de la qualité de l’air moyen dans la région est 1
- La région reçoit 149.14 mm de précipitations par année.
- La région connaît 7.39 jours de chaleur extrême (32.27 °C) par année.
Demander de l’information sur le quartier
En savoir plus au sujet du quartier et des commodités autour de cette résidence
Demander maintenantCalculatrice de versements hypothécaires
- $
- %$
- %
- Capital et intérêts 12 915 $ /mo
- Impôt foncier n/a
- Frais de copropriété n/a

