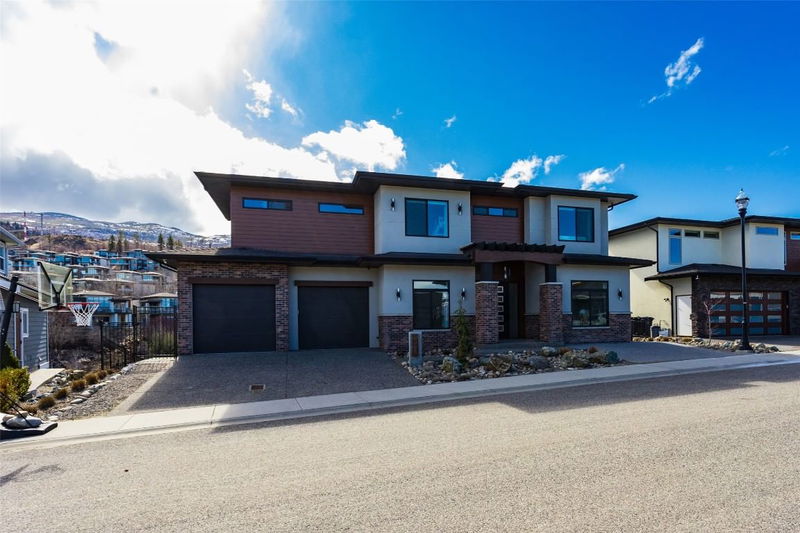Caractéristiques principales
- MLS® #: 10339022
- ID de propriété: SIRC2325443
- Type de propriété: Résidentiel, Maison unifamiliale détachée
- Aire habitable: 4 568 pi.ca.
- Grandeur du terrain: 0,18 ac
- Construit en: 2018
- Chambre(s) à coucher: 5
- Salle(s) de bain: 3+1
- Inscrit par:
- Royal LePage Kelowna
Description de la propriété
Welcome to the sought after and family friendly Upper Mission/Kettle Valley which boasts fantastic schools, wineries and shopping. Walk into this stunning custom home and take in the extra high ceilings and full-length windows flooding the home in natural light. Enjoy the views of Leon Creek right in your backyard. The gourmet kitchen features a massive quartz island, a custom coffee bar and a convenient pot filler over the gas range. The appliances are all stainless steel including a large side by side fridge/freezer combo. Main floor laundry is just off of the kitchen and a 2nd laundry upstairs! A beautiful office and half bath complete the main floor. Upstairs you will find 2 bedrooms, a full bath plus a primary bedroom that is connected to a massive, private, lake view deck. Your ensuite boasts a walk-through shower complete with a bluetooth speaker, heated tile floors and a spacious walk in closet. The entire upper floor is outfitted with Hunter Douglas remote blinds. The walk out basement is an entertainers dream with a wet bar including a full-sized fridge and a 4th bedroom and full bath. Patio doors lead out to a brand-new Clear Ray fiberglass pool and a hot tub surrounded by a low maintenance synthetic lawn. A separate entrance takes you into a large guest room which has been pre-plumbed for conversion to a legal suite with a 3rd parking space to accompany it out front! This home truly has it all so call today to set up your personal tour!
Téléchargements et médias
Pièces
- TypeNiveauDimensionsPlancher
- CuisinePrincipal14' 9.6" x 22' 2"Autre
- SalonPrincipal16' x 16' 11"Autre
- Chambre à coucher principale2ième étage16' 8" x 13' 9.9"Autre
- Salle à mangerPrincipal9' 6.9" x 18' 6.9"Autre
- FoyerPrincipal9' 9" x 12' 9.6"Autre
- BoudoirPrincipal11' 2" x 11' 9.9"Autre
- AutrePrincipal7' 2" x 6' 9.6"Autre
- Salle de lavagePrincipal7' 9.9" x 8' 5"Autre
- Salle de bains2ième étage16' 6" x 19' 9.9"Autre
- Autre2ième étage8' 11" x 9' 6"Autre
- Salle de lavage2ième étage3' x 3'Autre
- Salle de bains2ième étage5' 8" x 10' 3"Autre
- Chambre à coucher2ième étage12' x 12'Autre
- VestibulePrincipal7' 9.9" x 5' 8"Autre
- Loft2ième étage6' x 8' 6.9"Autre
- Salle de loisirsSous-sol39' 6.9" x 30' 9"Autre
- Chambre à coucherSous-sol18' 2" x 11' 3.9"Autre
- Salle de bainsSous-sol8' 6" x 8' 8"Autre
- ServiceSous-sol5' 3" x 10' 9.6"Autre
- Chambre à coucherSous-sol23' 6.9" x 21' 9"Autre
- Chambre à coucher2ième étage10' 9" x 10' 11"Autre
- AutrePrincipal25' x 22' 6"Autre
Agents de cette inscription
Demandez plus d’infos
Demandez plus d’infos
Emplacement
465 Swan Drive, Kelowna, British Columbia, V1W 5L9 Canada
Autour de cette propriété
En savoir plus au sujet du quartier et des commodités autour de cette résidence.
Demander de l’information sur le quartier
En savoir plus au sujet du quartier et des commodités autour de cette résidence
Demander maintenantCalculatrice de versements hypothécaires
- $
- %$
- %
- Capital et intérêts 0
- Impôt foncier 0
- Frais de copropriété 0

