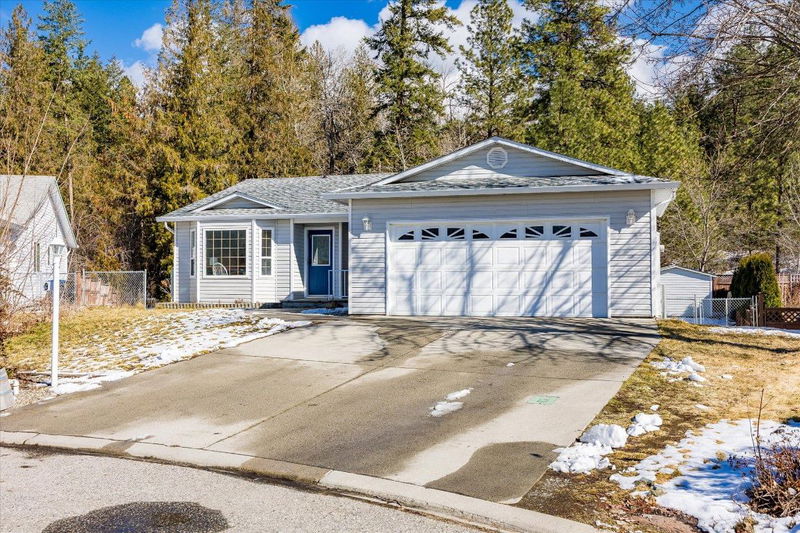Caractéristiques principales
- MLS® #: 10338835
- ID de propriété: SIRC2325424
- Type de propriété: Résidentiel, Condo
- Aire habitable: 2 381 pi.ca.
- Grandeur du terrain: 0,21 ac
- Construit en: 1994
- Chambre(s) à coucher: 4
- Salle(s) de bain: 3
- Inscrit par:
- RE/MAX Kelowna
Description de la propriété
~ Welcome to Country Rhodes – A Community-Centered Neighbourhood ~ Tucked into the sought-after Country Rhodes community, this spacious home offers comfort, convenience & outdoor adventure. Directly backing onto Mill Creek Park, you’ll have easy access to nature trails & waterfalls while still being minutes from the airport, UBCO, golf courses, Rail Trail & more. This bright, freshly painted home has new flooring throughout plus newer furnace & HW tank. The thoughtful layout begins with a welcoming living room that flows seamlessly into an open-concept kitchen, dining & additional living space—ideal for gathering and entertaining. From the kitchen & dining area is a covered patio in Country Rhodes’s largest backyard, where you can enjoy those wonderfully warm Okanagan summer nights. The property has been fire-smarted. The double car garage offers ample parking & storage space. You’ll find 3 bedrooms on the main floor, including the primary bedroom with an ensuite bathroom. The lower level offers incredible versatility, featuring a large rec room, gym, home office, additional bedroom & bathroom with an entrance from the backyard. Enjoy ample outdoor living space & access to fantastic amenities, including a pool, playground, dog park, clubhouse & RV/boat parking. Whether you’re looking for a home with room to grow, space to play, or a connection to nature, this one has it all. New to the community? Check out countryrhodes.ca. Measurements are approximate & taken from iGuide.
Pièces
- TypeNiveauDimensionsPlancher
- Salle de bainsPrincipal5' 11" x 8'Autre
- Chambre à coucherSupérieur11' 3" x 12' 9.6"Autre
- Salle de lavageSupérieur7' 11" x 9' 3.9"Autre
- Chambre à coucher principalePrincipal12' x 12' 8"Autre
- CuisinePrincipal13' x 13' 9.9"Autre
- Salle de bainsPrincipal5' 11" x 6' 6.9"Autre
- BoudoirSupérieur12' 3" x 14' 9"Autre
- SalonPrincipal16' x 15' 11"Autre
- Salle de bainsSupérieur6' 6" x 9' 5"Autre
- Salle familialePrincipal8' 9" x 11' 6.9"Autre
- Chambre à coucherPrincipal11' 3.9" x 11' 9.9"Autre
- Salle à mangerPrincipal8' 11" x 10' 11"Autre
- Salle de loisirsSupérieur22' 9" x 37' 9"Autre
- Chambre à coucherPrincipal10' 5" x 11' 3.9"Autre
Agents de cette inscription
Demandez plus d’infos
Demandez plus d’infos
Emplacement
6200 Spencer Road #9, Kelowna, British Columbia, V1X 7T7 Canada
Autour de cette propriété
En savoir plus au sujet du quartier et des commodités autour de cette résidence.
Demander de l’information sur le quartier
En savoir plus au sujet du quartier et des commodités autour de cette résidence
Demander maintenantCalculatrice de versements hypothécaires
- $
- %$
- %
- Capital et intérêts 3 901 $ /mo
- Impôt foncier n/a
- Frais de copropriété n/a

