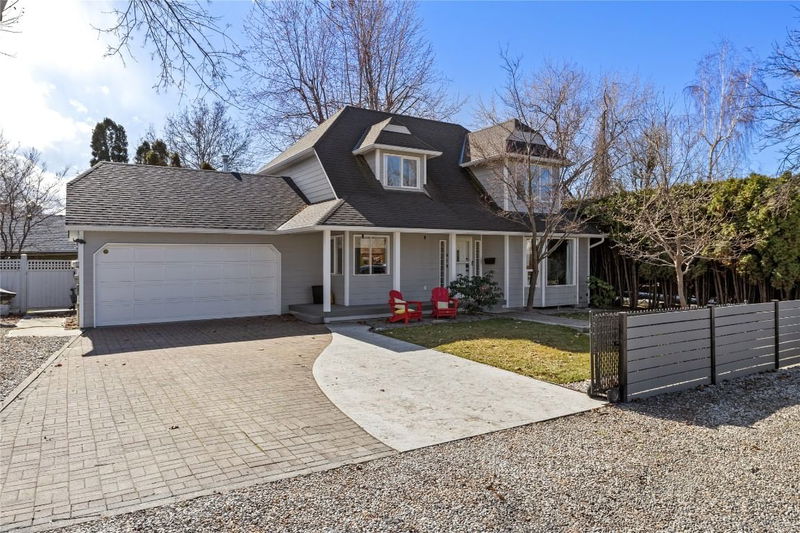Caractéristiques principales
- MLS® #: 10339414
- ID de propriété: SIRC2325341
- Type de propriété: Résidentiel, Maison unifamiliale détachée
- Aire habitable: 1 729 pi.ca.
- Grandeur du terrain: 0,14 ac
- Construit en: 1988
- Chambre(s) à coucher: 3
- Salle(s) de bain: 2+1
- Stationnement(s): 5
- Inscrit par:
- Royal LePage Kelowna
Description de la propriété
Nestled in the coveted Abbott Street Conservation District, this beautifully updated 1,729 sq. ft. home offers the perfect blend of character and modern convenience. Ideally located just steps from Okanagan Lake, beach access, and a short walk to Kelowna General Hospital (KGH), this property is perfect for families, professionals, or anyone looking to enjoy the best of Kelowna’s lifestyle. Featuring 3 bedrooms plus a den/office (easily a 4th bedroom), this two-level home boasts extensive 2022 renovations, including a sleek kitchen with stainless steel appliances, gas stove, wine fridge, integrated coffee bar, and smart storage solutions. Both bathrooms were fully updated in 2022, along with new flooring and refinished original hardwood. Key updates include PEX plumbing, newer attic insulation, furnace (2012), hot water tank (2018), and a roof replaced around 2011. A cozy dog den or kids’ play area awaits under the stairs. Outside, enjoy a private, low-maintenance backyard with a covered patio and gas hookup for BBQ. The fully fenced yard features a driveway security gate, RV/boat parking, and a double garage with built-in storage. Relax on the covered front porch and soak in the neighborhood’s historic charm. Just 5 minutes from Downtown Kelowna, with parks, restaurants, and the waterfront at your doorstep. Don’t miss this rare opportunity—schedule your showing today!
Pièces
- TypeNiveauDimensionsPlancher
- SalonPrincipal12' 6.9" x 17' 8"Autre
- Salle à mangerPrincipal12' 9.9" x 12' 3"Autre
- CuisinePrincipal14' 5" x 15' 9"Autre
- Salle de lavagePrincipal8' 6" x 13' 2"Autre
- Bureau à domicilePrincipal11' 5" x 11' 3.9"Autre
- Chambre à coucher principale2ième étage19' 5" x 12' 9.9"Autre
- Salle de bains2ième étage7' 3.9" x 7' 11"Autre
- Chambre à coucher2ième étage9' 9.9" x 9' 9.9"Autre
- Chambre à coucher2ième étage11' 3.9" x 9' 9.9"Autre
- Salle de bains2ième étage6' 3.9" x 7' 8"Autre
Agents de cette inscription
Demandez plus d’infos
Demandez plus d’infos
Emplacement
419 Cadder Avenue, Kelowna, British Columbia, V1Y 5N2 Canada
Autour de cette propriété
En savoir plus au sujet du quartier et des commodités autour de cette résidence.
- 27.32% 20 à 34 ans
- 20.91% 50 à 64 ans
- 20.14% 35 à 49 ans
- 14.47% 65 à 79 ans
- 4.42% 80 ans et plus
- 3.9% 15 à 19
- 3.29% 0 à 4 ans
- 3.07% 5 à 9
- 2.49% 10 à 14
- Les résidences dans le quartier sont:
- 52.36% Ménages unifamiliaux
- 36.12% Ménages d'une seule personne
- 11.52% Ménages de deux personnes ou plus
- 0% Ménages multifamiliaux
- 119 358 $ Revenu moyen des ménages
- 52 348 $ Revenu personnel moyen
- Les gens de ce quartier parlent :
- 88.23% Anglais
- 2.13% Allemand
- 2.08% Espagnol
- 1.99% Français
- 1.28% Anglais et langue(s) non officielle(s)
- 1.13% Tagalog (pilipino)
- 1.12% Anglais et français
- 0.89% Pendjabi
- 0.63% Turc
- 0.53% Coréen
- Le logement dans le quartier comprend :
- 42.15% Maison individuelle non attenante
- 29.25% Appartement, moins de 5 étages
- 18.57% Duplex
- 8.12% Maison jumelée
- 1.91% Maison en rangée
- 0% Appartement, 5 étages ou plus
- D’autres font la navette en :
- 19.32% Marche
- 5.54% Transport en commun
- 4.25% Vélo
- 2.61% Autre
- 30.37% Diplôme d'études secondaires
- 23.98% Baccalauréat
- 22.86% Certificat ou diplôme d'un collège ou cégep
- 9.74% Certificat ou diplôme universitaire supérieur au baccalauréat
- 7.52% Aucun diplôme d'études secondaires
- 4.91% Certificat ou diplôme d'apprenti ou d'une école de métiers
- 0.61% Certificat ou diplôme universitaire inférieur au baccalauréat
- L’indice de la qualité de l’air moyen dans la région est 1
- La région reçoit 140.07 mm de précipitations par année.
- La région connaît 7.39 jours de chaleur extrême (33.07 °C) par année.
Demander de l’information sur le quartier
En savoir plus au sujet du quartier et des commodités autour de cette résidence
Demander maintenantCalculatrice de versements hypothécaires
- $
- %$
- %
- Capital et intérêts 6 958 $ /mo
- Impôt foncier n/a
- Frais de copropriété n/a

