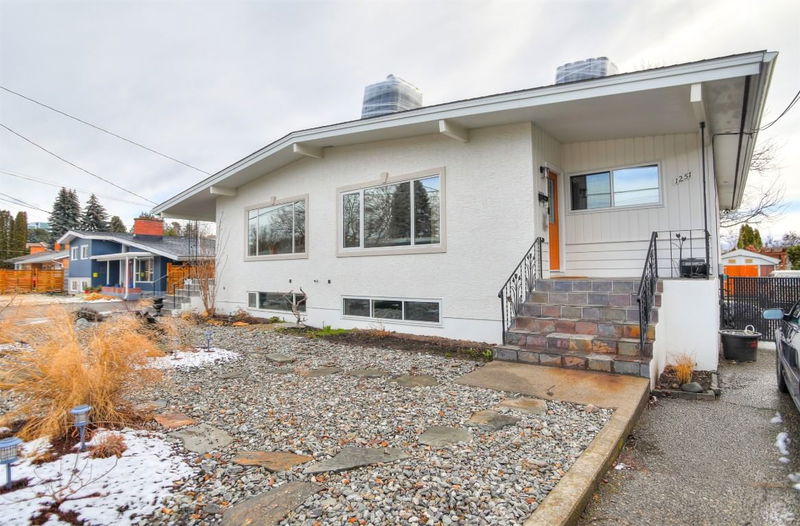Caractéristiques principales
- MLS® #: 10339300
- ID de propriété: SIRC2325335
- Type de propriété: Résidentiel, Maison unifamiliale détachée
- Aire habitable: 2 044 pi.ca.
- Grandeur du terrain: 0,10 ac
- Construit en: 1969
- Chambre(s) à coucher: 4
- Salle(s) de bain: 2
- Inscrit par:
- Royal LePage Kelowna
Description de la propriété
Spacious half duplex with tons of updates, new exterior paint and a large fenced yard! Upstairs of this home is 2 bedrooms, 1 bathroom a spacious living room and a beautifully renovated kitchen with quartz counters, new appliances and maple cabinets. Downstairs is an additional 2 bedrooms, 1 bathroom with generous sized rec room, laundry room and dry storage. This property has all new windows, a recently updated basement with laminate flooring and both bathrooms renovated. Parking for 4+ vehicles or room for an RV. A large family friendly fenced in yard includes a large walnut tree, a covered deck, a garden area and a pergola patio area plus a the shed. Amazing central location near downtown, parks, schools, transit and shopping!
Pièces
- TypeNiveauDimensionsPlancher
- SalonPrincipal13' 3.9" x 20' 3.9"Autre
- CuisinePrincipal10' 6" x 13' 2"Autre
- Salle à mangerPrincipal9' 9.6" x 13' 5"Autre
- Chambre à coucher principalePrincipal12' 6.9" x 12' 2"Autre
- Chambre à coucherPrincipal9' 8" x 12' 3"Autre
- Salle familialeSous-sol13' 5" x 18' 6"Autre
- Chambre à coucherSous-sol12' 2" x 11' 6.9"Autre
- Chambre à coucherSous-sol11' 6.9" x 11' 6.9"Autre
- Salle de lavageSous-sol20' 8" x 13' 9.9"Autre
Agents de cette inscription
Demandez plus d’infos
Demandez plus d’infos
Emplacement
1251 Kelglen Crescent, Kelowna, British Columbia, V1Y 6K4 Canada
Autour de cette propriété
En savoir plus au sujet du quartier et des commodités autour de cette résidence.
Demander de l’information sur le quartier
En savoir plus au sujet du quartier et des commodités autour de cette résidence
Demander maintenantCalculatrice de versements hypothécaires
- $
- %$
- %
- Capital et intérêts 3 735 $ /mo
- Impôt foncier n/a
- Frais de copropriété n/a

