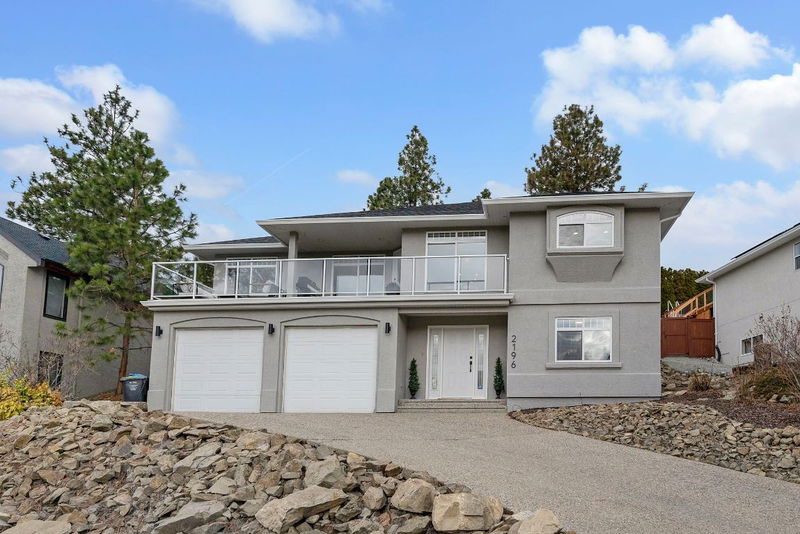Caractéristiques principales
- MLS® #: 10338198
- ID de propriété: SIRC2323423
- Type de propriété: Résidentiel, Maison unifamiliale détachée
- Aire habitable: 2 434 pi.ca.
- Grandeur du terrain: 0,20 ac
- Construit en: 1998
- Chambre(s) à coucher: 3
- Salle(s) de bain: 3
- Inscrit par:
- Coldwell Banker Horizon Realty
Description de la propriété
Charming Family Home in Dilworth – Prime Location Close to Downtown Kelowna.
Here’s your chance to live in a fantastic neighbourhood, just minutes from downtown Kelowna! This beautiful Dilworth family home offers a spacious, open floor plan, recently updated with re-sanded & stained hardwood flooring, fresh tile entry on the main level, new paint throughout, new gas stove, microwave, & dryer and new light fixtures, some baseboards. 2 new toilets.
This home features 3 bedrooms plus a den, 3 full bathrooms, and a separate family and media room in the lower level—perfect for relaxation and entertainment. The fully fenced and tiered backyard has freshly laid sod, offering a great space for outdoor activities. Other recent upgrades include a new roof & eavestroughs(2024), stucco painted and furnace & A/C approx. 2017. Extra parking spot half way up driveway allows for easy back up spot.
Enjoy a generous-sized deck with some lake views, ideal for summer evenings and gatherings. With golf courses, shopping, and schools nearby, this home offers both convenience and comfort in a sought-after location.
Affordable living on Dilworth Mountain—don’t miss the opportunity to make this your new home!
Pièces
- TypeNiveauDimensionsPlancher
- Salle familialeSupérieur16' x 18'Autre
- Chambre à coucher principalePrincipal13' 9.6" x 14'Autre
- AutrePrincipal4' 9" x 7' 9.6"Autre
- Salle de bainsPrincipal9' 6.9" x 4' 9.9"Autre
- Chambre à coucherSupérieur12' 3.9" x 12' 9.9"Autre
- Salle de bainsSupérieur5' x 9' 8"Autre
- FoyerSupérieur11' 6" x 10' 3"Autre
- Salle de bainsPrincipal7' 11" x 7' 9.6"Autre
- AutreSupérieur22' 2" x 21' 8"Autre
- AutrePrincipal10' x 32' 9.9"Autre
- Chambre à coucherPrincipal11' 3.9" x 9' 9"Autre
- Salle à mangerPrincipal12' 6" x 10' 2"Autre
- CuisinePrincipal13' 9" x 12'Autre
- ServiceSupérieur7' 2" x 5' 9.9"Autre
- AutreSupérieur11' 5" x 12'Autre
- Salle de lavagePrincipal7' 9.6" x 5' 5"Autre
- BoudoirPrincipal10' x 10' 9"Autre
- SalonPrincipal13' 3.9" x 21' 6.9"Autre
- RangementSupérieur12' 3.9" x 6'Autre
Agents de cette inscription
Demandez plus d’infos
Demandez plus d’infos
Emplacement
2196 Lillooet Crescent, Kelowna, British Columbia, V1V 1W3 Canada
Autour de cette propriété
En savoir plus au sujet du quartier et des commodités autour de cette résidence.
Demander de l’information sur le quartier
En savoir plus au sujet du quartier et des commodités autour de cette résidence
Demander maintenantCalculatrice de versements hypothécaires
- $
- %$
- %
- Capital et intérêts 4 760 $ /mo
- Impôt foncier n/a
- Frais de copropriété n/a

