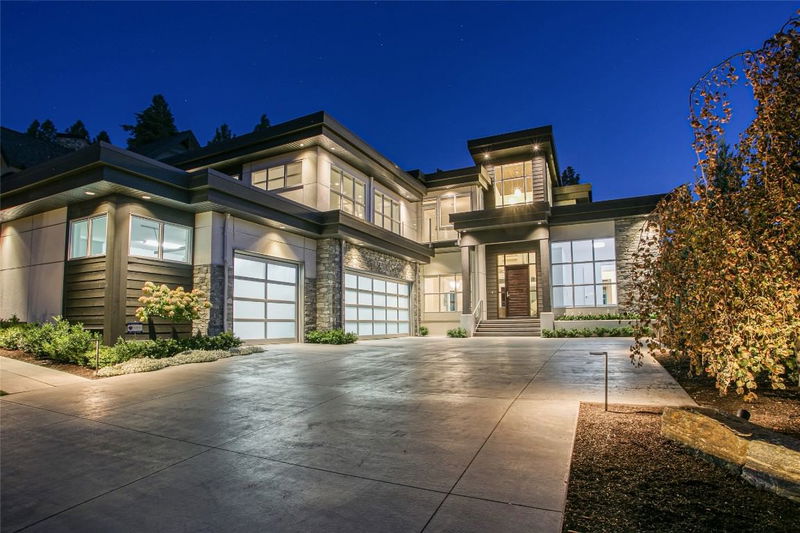Caractéristiques principales
- MLS® #: 10339197
- ID de propriété: SIRC2323412
- Type de propriété: Résidentiel, Maison unifamiliale détachée
- Aire habitable: 6 599 pi.ca.
- Grandeur du terrain: 0,31 ac
- Construit en: 2013
- Chambre(s) à coucher: 5
- Salle(s) de bain: 5+1
- Inscrit par:
- RE/MAX Kelowna
Description de la propriété
Welcome to the Pinnacle of Luxury Living in this Exquisite Custom Home in Woodland Hills Estates. One of The most Impressive homes in Kelowna’s Exclusive Lower Mission. This stunning estate underwent a substantial renovation in 2024, with no detail overlooked. Offering an exceptional blend of elegance, grandeur, and modern design, it is a true Masterpiece. The interior showcases soaring ceilings, high-end finishes and top-quality renovations. The chef’s kitchen is equipped with premium appliances, elegant cabinetry, and thoughtfully designed spaces for both cooking and gathering. The main floor primary suite is a private retreat, complete with ensuite, walk-in closet and bonus dressing room or nursery. A second suite is located on the upper level, which also features another bedroom or office and spacious family room. The lower level offers a generous sized media/games room with custom panels, bar and wine feature, 2 more bedrooms and gym. Designed for both relaxation and entertainment, the home boasts a beautifully landscaped backyard oasis with a private inground pool. Surrounded by lush new landscaping and artificial grass, the outdoor space is both stunning and low-maintenance. The property offers lake views from both the North and South sides, ensuring breathtaking scenery throughout the day. Every aspect of this home has been meticulously upgraded to the highest standards, offering a rare opportunity to own this Polished, Luxurious and Sophisticated Estate.
Pièces
- TypeNiveauDimensionsPlancher
- Chambre à coucher2ième étage14' x 13' 9"Autre
- Chambre à coucher2ième étage14' 11" x 13' 2"Autre
- BoudoirPrincipal11' 11" x 12' 8"Autre
- CuisinePrincipal16' 3" x 16' 11"Autre
- Coin repasPrincipal7' 9" x 13' 6.9"Autre
- Média / DivertissementSous-sol21' 8" x 39' 2"Autre
- Chambre à coucherSous-sol16' 9" x 12' 9.9"Autre
- Salle de bainsSous-sol7' 9" x 8'Autre
- FoyerPrincipal10' 3.9" x 10' 9.9"Autre
- Salle de lavagePrincipal11' 9.9" x 7' 9.9"Autre
- VestibulePrincipal7' 6" x 9'Autre
- Salle familiale2ième étage21' x 20' 9.6"Autre
- Chambre à coucher principalePrincipal21' 3.9" x 14' 3"Autre
- Salle de jeuxSous-sol15' x 24'Autre
- Salle à mangerPrincipal18' 8" x 12' 11"Autre
- Pièce principalePrincipal22' 3.9" x 22' 11"Autre
- Salle de sportSous-sol17' 9" x 16' 5"Autre
- Chambre à coucherSous-sol12' 2" x 12' 9.9"Autre
- Salle de bains2ième étage8' 5" x 9' 5"Autre
- Salle de bains2ième étage9' 8" x 12' 6"Autre
- Salle de bainsPrincipal15' 9.9" x 9' 6.9"Autre
- Garde-mangerPrincipal12' 2" x 7' 6.9"Autre
- Salle de bainsSous-sol7' 9.9" x 9' 2"Autre
- AutrePrincipal5' 9.9" x 5' 9.6"Autre
Agents de cette inscription
Demandez plus d’infos
Demandez plus d’infos
Emplacement
1049 Westpoint Drive, Kelowna, British Columbia, V1W 4Z9 Canada
Autour de cette propriété
En savoir plus au sujet du quartier et des commodités autour de cette résidence.
Demander de l’information sur le quartier
En savoir plus au sujet du quartier et des commodités autour de cette résidence
Demander maintenantCalculatrice de versements hypothécaires
- $
- %$
- %
- Capital et intérêts 0
- Impôt foncier 0
- Frais de copropriété 0

