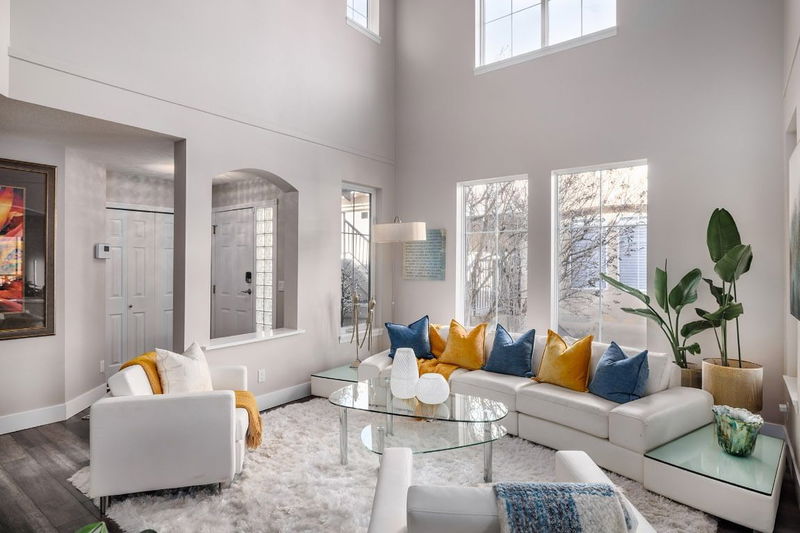Caractéristiques principales
- MLS® #: 10339243
- ID de propriété: SIRC2323384
- Type de propriété: Résidentiel, Condo
- Aire habitable: 2 915 pi.ca.
- Construit en: 1995
- Chambre(s) à coucher: 3
- Salle(s) de bain: 3+1
- Stationnement(s): 4
- Inscrit par:
- PG Direct Realty
Description de la propriété
Visit REALTOR website for additional information. Spectacular home in impeccable condition, across the street from Okanagan Golf Club with two 18-hole Championship golf courses! This townhome is bright, open and has all the features you expect in an executive level property! Main level has Living Room with 16' ceiling, Dining Room with chandelier and 1 wall mirrored, Family with n/gas fireplace, Kitchen with tons of cupboards, S/S appliances, gas stove top, wall oven, breakfast bar and quartz countertops. Huge Balcony for relaxing and dining overlooking the golf course. Upper level includes Laundry, large Primary with electric fireplace, private balcony, WIC and 5-piece Ensuite, large Loft area overlooking living below, 2nd Bedroom and 4-piece Bathroom. Downstairs is a 1-bedroom In-Law suite, 3 pce Bathroom, Storage Rooms and a patio with Hot Tub. New furnace and laminate flooring.
Pièces
- TypeNiveauDimensionsPlancher
- Chambre à coucherSous-sol12' x 12' 8"Autre
- Salle de bainsSous-sol4' 11" x 9' 3"Autre
- AutrePrincipal7' 11" x 10' 6"Autre
- FoyerPrincipal4' 6" x 6' 9.6"Autre
- Salle à mangerPrincipal10' x 10' 9.6"Autre
- CuisinePrincipal12' 6" x 16' 3.9"Autre
- Salle familialePrincipal12' 6.9" x 13' 3"Autre
- AutrePrincipal10' 8" x 29' 11"Autre
- AutrePrincipal4' 11" x 5'Autre
- SaunaPrincipal5' 2" x 7' 3.9"Autre
- Salle de lavage2ième étage6' 3.9" x 7' 6.9"Autre
- Salle de bains2ième étage4' 11" x 7' 8"Autre
- Chambre à coucher2ième étage11' 2" x 11' 9"Autre
- Loft2ième étage10' x 14' 9.6"Autre
- Chambre à coucher principale2ième étage13' 9.6" x 17' 3.9"Autre
- Autre2ième étage7' 9.6" x 9' 6.9"Autre
- Salle de bains2ième étage11' 8" x 12' 9.6"Autre
- Autre2ième étage5' 11" x 11'Autre
- RangementSous-sol9' 5" x 11' 2"Autre
- SalonPrincipal12' 6.9" x 18' 8"Autre
- CuisineSous-sol10' 9.9" x 16' 3"Autre
- Salle de loisirsSous-sol12' 9.9" x 17'Autre
- AutreSous-sol10' 6.9" x 22' 9.9"Autre
Agents de cette inscription
Demandez plus d’infos
Demandez plus d’infos
Emplacement
2328 Country Club Drive, Kelowna, British Columbia, V1V 2A6 Canada
Autour de cette propriété
En savoir plus au sujet du quartier et des commodités autour de cette résidence.
Demander de l’information sur le quartier
En savoir plus au sujet du quartier et des commodités autour de cette résidence
Demander maintenantCalculatrice de versements hypothécaires
- $
- %$
- %
- Capital et intérêts 4 292 $ /mo
- Impôt foncier n/a
- Frais de copropriété n/a

