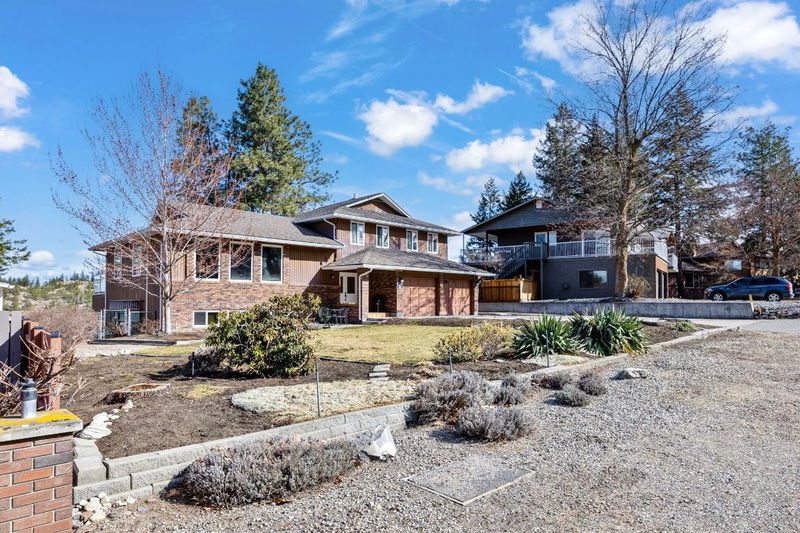Caractéristiques principales
- MLS® #: 10338731
- ID de propriété: SIRC2320631
- Type de propriété: Résidentiel, Maison unifamiliale détachée
- Aire habitable: 2 860 pi.ca.
- Grandeur du terrain: 0,40 ac
- Construit en: 1979
- Chambre(s) à coucher: 4
- Salle(s) de bain: 3
- Inscrit par:
- Royal LePage Kelowna
Description de la propriété
A perfect lake-view (pictures don't do it justice, it's a must see) family home! Four bedroom, three full bath home with kidney-shaped in-ground pool, gardens and flat space for children! Formal living and dining with gleaming hardwood floors, custom window blinds and updated windows. U-shaped eat-in kitchen with direct access to the spacious covered deck overlooking the pool and soaking in the stunning views. Sunken family room with cozy gas f/p, main floor laundry room, and convenient full bathroom for guests and pool users! Upstairs are three extremely spacious bedrooms, including the primary one with a lake view/sunset balcony, dual closets, and a full ensuite with a great walk-in tiled shower. The two guest/children's bedrooms have California shutters and share the updated main bathroom with a granite vanity. The basement has a comfortable recreation room, 4th bedroom and super storage space! Double garage with work benches and driveway with ample vehicle parking plus RV/boat parking along the side. This home is in a perfect situation between The Ponds neighbourhood to be able to enjoy all their trails, shopping and Canyon Falls Middle School and Lower Mission amenities!
Pièces
- TypeNiveauDimensionsPlancher
- Salle de lavagePrincipal6' 2" x 9' 9.9"Autre
- FoyerPrincipal8' 5" x 13' 2"Autre
- Chambre à coucher3ième étage12' 3.9" x 13' 3.9"Autre
- Salle de loisirsSous-sol19' 3.9" x 13' 3.9"Autre
- Salon2ième étage22' 3.9" x 13' 8"Autre
- Chambre à coucherSous-sol18' 9.9" x 9' 3"Autre
- Salle à manger2ième étage12' 9.9" x 10' 8"Autre
- Chambre à coucher3ième étage13' 9.6" x 11' 3"Autre
- Chambre à coucher principale3ième étage16' 9" x 11' 2"Autre
- Cuisine2ième étage12' 9.9" x 16' 5"Autre
- Salle familialePrincipal19' x 14' 9"Autre
Agents de cette inscription
Demandez plus d’infos
Demandez plus d’infos
Emplacement
834 Steele Road, Kelowna, British Columbia, V1W 4P1 Canada
Autour de cette propriété
En savoir plus au sujet du quartier et des commodités autour de cette résidence.
Demander de l’information sur le quartier
En savoir plus au sujet du quartier et des commodités autour de cette résidence
Demander maintenantCalculatrice de versements hypothécaires
- $
- %$
- %
- Capital et intérêts 5 859 $ /mo
- Impôt foncier n/a
- Frais de copropriété n/a

