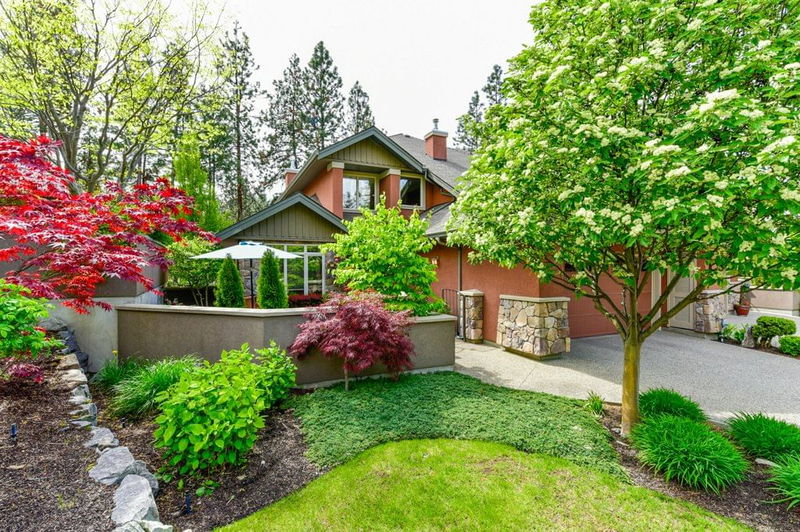Caractéristiques principales
- MLS® #: 10337872
- ID de propriété: SIRC2320614
- Type de propriété: Résidentiel, Condo
- Aire habitable: 2 470 pi.ca.
- Construit en: 2007
- Chambre(s) à coucher: 2
- Salle(s) de bain: 2+1
- Stationnement(s): 4
- Inscrit par:
- Century 21 Assurance Realty Ltd
Description de la propriété
Golf course life at a fabulous price! Enjoy living in Gallaghers Canyon's Fairway 12 neighbourhood! This roomy 2470 sq. ft. 2 bed plus 2 dens and 2.5 bath semi-detached townhome gives you room to stretch out. A large private courtyard greets you at the front of the home. The 18 ft. entry foyer welcomes you into the home. Step into the great room with living, dining, kitchen, which opens to a large patio overlooking the 12th fairway, and a front area den/office. A main floor primary bedroom with 5 piece ensuite and walk-in closet frames the golf course view. Upstairs there is a huge family room with a large deck opening to the golf course The 2nd bedroom overlooks the golf course and opens onto the deck. There is also the main bathroom & another room on this level which could be a made into a bedroom, den, office, or studio.
Enjoy Gallaghers' fabulous amenities, including 2 golf courses, full fitness centre, indoor saltwater pool & spa, clubhouse, woodworking shop, pottery studio, art studio, tennis courts and & more. If you have any area of interest such as wine, photography, hiking, skiing, bridge & card games, billiards, yoga, painting, crafts, etc., there is a club or group where you can share interests. Gallagher's Canyon is famous for its lifestyle, offering opportunities to make friends easily, and providing an assortment of activities for everyone. Enjoy nature at your doorstep, plus biking, hiking & more. Now is the time for you to enjoy the Gallaghers lifestyle!
Pièces
- TypeNiveauDimensionsPlancher
- Salle familiale2ième étage16' x 24' 9.6"Autre
- Boudoir2ième étage11' 5" x 12' 3.9"Autre
- Salle à mangerPrincipal10' 5" x 13'Autre
- CuisinePrincipal11' 5" x 13' 5"Autre
- BoudoirPrincipal10' 9.9" x 12' 11"Autre
- Chambre à coucher2ième étage10' 5" x 13' 3.9"Autre
- Salle de lavagePrincipal5' x 9' 5"Autre
- Chambre à coucher principalePrincipal12' 11" x 14' 9.6"Autre
- AutrePrincipal5' 5" x 5' 5"Autre
- ServiceSous-sol7' x 9' 3"Autre
- AutrePrincipal19' 9.9" x 23' 3.9"Autre
- SalonPrincipal15' x 19' 6"Autre
- Salle de bains2ième étage6' 6.9" x 7' 9.9"Autre
- Salle de bainsPrincipal9' 9.6" x 12' 3"Autre
Agents de cette inscription
Demandez plus d’infos
Demandez plus d’infos
Emplacement
4490 Gallaghers Forest S #5, Kelowna, British Columbia, V1W 5E1 Canada
Autour de cette propriété
En savoir plus au sujet du quartier et des commodités autour de cette résidence.
Demander de l’information sur le quartier
En savoir plus au sujet du quartier et des commodités autour de cette résidence
Demander maintenantCalculatrice de versements hypothécaires
- $
- %$
- %
- Capital et intérêts 4 491 $ /mo
- Impôt foncier n/a
- Frais de copropriété n/a

