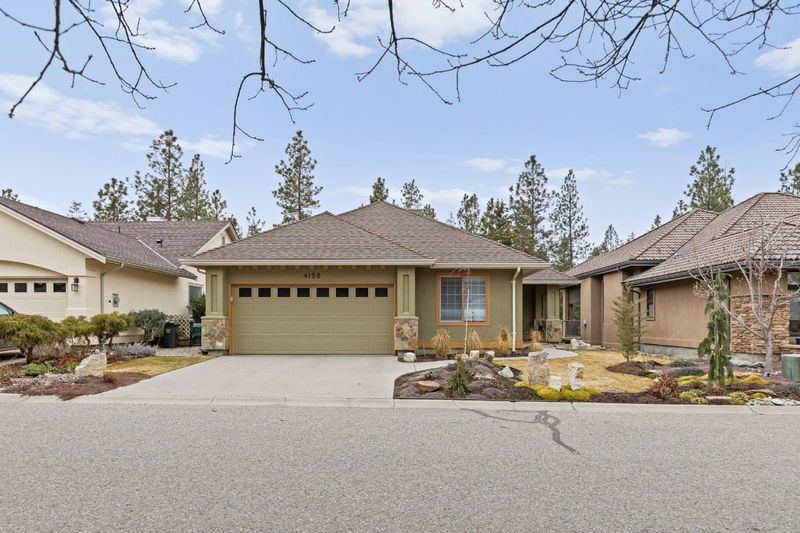Caractéristiques principales
- MLS® #: 10338714
- ID de propriété: SIRC2320556
- Type de propriété: Résidentiel, Condo
- Aire habitable: 2 987 pi.ca.
- Grandeur du terrain: 0,13 ac
- Construit en: 2004
- Chambre(s) à coucher: 5
- Salle(s) de bain: 3
- Inscrit par:
- Unison Jane Hoffman Realty
Description de la propriété
Welcome to 4158 Gallaghers Forest S, a beautifully updated 2,987 sq. ft. rancher with a walkout basement, nestled against lush green space in the prestigious Gallagher's Canyon community.
This 5-bedroom, 3-bathroom home offers modern upgrades, thoughtful design, and stunning natural surroundings. Brand-new hardwood flooring flows throughout the main level, complementing the modern gas fireplace between the foyer and living room. A newly designed laundry room with custom cabinetry adds convenience, while the primary bedroom with ensuite and an additional guest bedroom and full bath ensure effortless main-floor living.
The lower level is perfect for guests or extended family, featuring three bedrooms, a full bath, and a summer kitchen.
Recent upgrades include a new air conditioning unit and humidifier (2023), upgraded furnace venting, and a roof replacement in 2018. Stylish new interior doors, baseboards, and window casings, along with custom cabinetry in the primary and front entry closets, add to the home’s appeal. A $4,000 remote-controlled shade enhances comfort in the living room. The exterior boasts smart programmable landscape lighting, a fully irrigated yard, and a brand-new front door.
Set in Gallagher's Canyon, residents enjoy a world-class golf course, vibrant clubhouse, fitness center, and more. Experience the beauty and charm of Gallagher's Canyon and move in for this years golf season!
Pièces
- TypeNiveauDimensionsPlancher
- Salle de bainsPrincipal8' 2" x 7' 3.9"Autre
- Salle de bainsPrincipal9' x 11' 2"Autre
- Chambre à coucherPrincipal14' 2" x 11' 9.6"Autre
- Coin repasPrincipal10' 11" x 12' 3.9"Autre
- Salle à mangerPrincipal14' 9.9" x 11' 9.9"Autre
- FoyerPrincipal11' 9" x 9' 9.9"Autre
- CuisinePrincipal13' 5" x 12' 3"Autre
- Salle de lavagePrincipal8' 3.9" x 7' 9"Autre
- SalonPrincipal20' 2" x 14' 3.9"Autre
- Chambre à coucher principalePrincipal25' 2" x 12' 3"Autre
- Salle de bainsSupérieur10' 6" x 5' 9.6"Autre
- Chambre à coucherSupérieur13' 3" x 10' 3.9"Autre
- Chambre à coucherSupérieur14' 11" x 12' 11"Autre
- Chambre à coucherSupérieur12' x 11'Autre
- CuisineSous-sol12' 2" x 11' 9"Autre
- Salle familialeSupérieur24' 8" x 17' 9"Autre
- ServiceSupérieur30' 2" x 17' 2"Autre
Agents de cette inscription
Demandez plus d’infos
Demandez plus d’infos
Emplacement
4158 Gallaghers Forest S, Kelowna, British Columbia, V1W 5E4 Canada
Autour de cette propriété
En savoir plus au sujet du quartier et des commodités autour de cette résidence.
Demander de l’information sur le quartier
En savoir plus au sujet du quartier et des commodités autour de cette résidence
Demander maintenantCalculatrice de versements hypothécaires
- $
- %$
- %
- Capital et intérêts 6 713 $ /mo
- Impôt foncier n/a
- Frais de copropriété n/a

