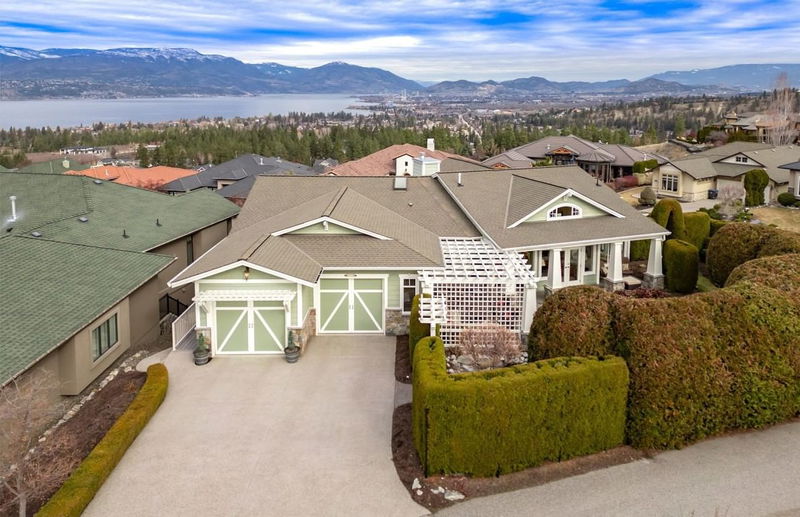Caractéristiques principales
- MLS® #: 10337721
- ID de propriété: SIRC2318458
- Type de propriété: Résidentiel, Maison unifamiliale détachée
- Aire habitable: 4 011 pi.ca.
- Grandeur du terrain: 0,23 ac
- Construit en: 2004
- Chambre(s) à coucher: 3
- Salle(s) de bain: 2+1
- Stationnement(s): 4
- Inscrit par:
- Royal LePage Kelowna
Description de la propriété
Discover the perfect balance of privacy, space and style in this original-owner, custom-built home and surrounding tranquil gardens.This 3 bedroom (4th is currently a gym)+office /3 bath home in the exceptional neighbourhood of the Quarry, is one of a kind.
The great room with soaring ceilings, beautiful built-ins, chefs kitchen, huge island, s/s appliances, custom painted cabinetry, w/in pantry, adjacent sun room (for sunny mornings or cozy evenings) and an elegant dinning room, all surrounded by sunlit windows. Views are incredible with expansive lake & city views or verdant garden oasis. There are 3 separate outside sitting areas to enjoy. This home’s design has not overlook any detail, with the Primary on the Main w/walk out to the NW facing deck, huge spa inspired ensuite and WIC. Laundry room adjacent with a powder room and office heading toward the front door and Great Room. Downstairs two bedrooms are tucked down the hall with a shared bath, a gym (4th bedroom?) and another Rec/TV room complete with bar and wine room. Storage (with a second staircase from the garage), and a garden room complete the spacious lower level. The immaculate, well planned, very private yard includes a waterfall pond providing peaceful sounds of falling water that fills your home and calms your soul. An additional She-shed for all your gardening needs and a new epoxy floor in the heated garage round out this stunning Upper Mission home. This home and yard must be seen to be appreciated.
Pièces
- TypeNiveauDimensionsPlancher
- SalonPrincipal19' 8" x 19' 3"Autre
- Chambre à coucher principalePrincipal18' 6" x 19' 6"Autre
- CuisinePrincipal13' 5" x 18' 3"Autre
- Salle à mangerPrincipal12' 9.6" x 13' 9.9"Autre
- Solarium/VerrièrePrincipal7' 6.9" x 8'Autre
- Salle de bainsPrincipal11' 5" x 24' 5"Autre
- AutrePrincipal5' 3.9" x 7' 3.9"Autre
- FoyerPrincipal7' 9.9" x 9' 8"Autre
- Salle de lavagePrincipal7' 8" x 11' 3.9"Autre
- Bureau à domicilePrincipal8' 9.6" x 9' 11"Autre
- Salle de loisirsSupérieur21' 9.9" x 24' 3.9"Autre
- AutreSupérieur6' 8" x 12' 2"Autre
- Cave à vinSupérieur6' 9.9" x 10'Autre
- Salle de sportSupérieur11' 2" x 16' 3.9"Autre
- Chambre à coucherSupérieur13' 9.6" x 17'Autre
- Chambre à coucherSupérieur11' 6.9" x 14' 6"Autre
- Salle de bainsSupérieur7' 9" x 7' 8"Autre
- AutreSupérieur7' 8" x 11' 3.9"Autre
- RangementSupérieur9' 3" x 22' 5"Autre
- RangementSupérieur5' 3.9" x 10' 2"Autre
- ServiceSupérieur8' 6" x 16' 2"Autre
- AutreSupérieur5' 5" x 12' 3"Autre
Agents de cette inscription
Demandez plus d’infos
Demandez plus d’infos
Emplacement
673 Almandine Court, Kelowna, British Columbia, V1W 4Z5 Canada
Autour de cette propriété
En savoir plus au sujet du quartier et des commodités autour de cette résidence.
Demander de l’information sur le quartier
En savoir plus au sujet du quartier et des commodités autour de cette résidence
Demander maintenantCalculatrice de versements hypothécaires
- $
- %$
- %
- Capital et intérêts 8 545 $ /mo
- Impôt foncier n/a
- Frais de copropriété n/a

