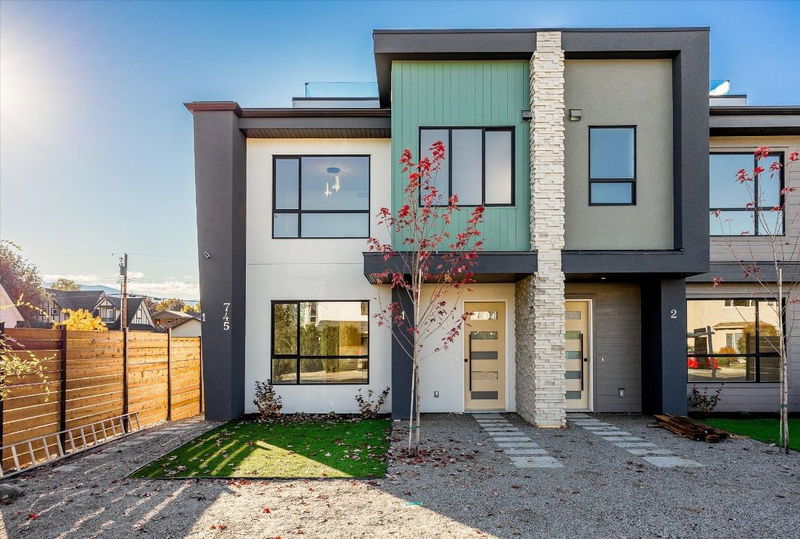Caractéristiques principales
- MLS® #: 10338568
- ID de propriété: SIRC2318382
- Type de propriété: Résidentiel, Maison unifamiliale détachée
- Aire habitable: 1 465 pi.ca.
- Construit en: 2024
- Chambre(s) à coucher: 3
- Salle(s) de bain: 2+1
- Inscrit par:
- eXp Realty (Kelowna)
Description de la propriété
PTT EXEMPT! Experience modern living in this brand-new Kelowna South townhome, where modern design meets the vibrant Pandosy Village, offering boutique shops, diverse dining options, KGH and proximity to Okanagan Lake beaches. ? This 3-bedroom, 2.5-bath residence combines refined interiors with seamless outdoor spaces, including a fenced yard with pet-friendly artificial grass and a spacious 375 sq. ft. rooftop patio featuring rimless glass railings, gas, and electrical hookups, ideal for gatherings. Inside, the professionally designed interior exudes sophistication. The open-concept kitchen boasts a high-end KitchenAid appliance package, a Kohler sink (lifetime warranty), quartz countertops/backsplash, a gas stove, and a waterfall-edge island. Main floor includes a powder room with a stone sink and backlit mirror. The primary suite features a walkthrough closet and a luxurious 4-piece ensuite with dual sinks and a spacious tiled shower. Designed for flexibility, there’s a versatile flex space under the stairs, while the stairwell is upgraded with sleek glass features. Additional premium details like LED lighting, an electric fireplace, and a TV mounting box add both convenience and style. Other highlights include an detached single-car garage roughed in for EV charging, making this townhome as functional as it is luxurious. Embrace the pinnacle of style, convenience, and comfort in one of Kelowna’s most desirable locations!
Pièces
- TypeNiveauDimensionsPlancher
- Autre3ième étage26' 3.9" x 13' 9.6"Autre
- Chambre à coucher2ième étage9' 9" x 10' 8"Autre
- Chambre à coucher principale2ième étage12' 8" x 10' 8"Autre
- SalonPrincipal15' 5" x 14' 2"Autre
- Chambre à coucher2ième étage9' 9" x 10' 8"Autre
- CuisinePrincipal9' x 14' 2"Autre
- Salle à mangerPrincipal10' 11" x 10' 9"Autre
Agents de cette inscription
Demandez plus d’infos
Demandez plus d’infos
Emplacement
747 Patterson Avenue #2, Kelowna, British Columbia, V1Y 5C9 Canada
Autour de cette propriété
En savoir plus au sujet du quartier et des commodités autour de cette résidence.
- 23.92% 20 to 34 years
- 19.17% 35 to 49 years
- 17.62% 50 to 64 years
- 14.4% 65 to 79 years
- 9.47% 80 and over
- 4.18% 15 to 19
- 4.04% 5 to 9
- 3.65% 0 to 4
- 3.55% 10 to 14
- Households in the area are:
- 61.35% Single family
- 26.24% Single person
- 12.4% Multi person
- 0.01% Multi family
- $114,919 Average household income
- $51,475 Average individual income
- People in the area speak:
- 88.15% English
- 2.41% English and non-official language(s)
- 2.3% German
- 1.2% Spanish
- 1.15% Mandarin
- 1.07% Korean
- 1.05% French
- 0.97% Punjabi (Panjabi)
- 0.89% Vietnamese
- 0.81% Japanese
- Housing in the area comprises of:
- 48.98% Single detached
- 16.56% Duplex
- 14.13% Apartment 1-4 floors
- 13.32% Row houses
- 7.01% Semi detached
- 0% Apartment 5 or more floors
- Others commute by:
- 9.17% Foot
- 5.06% Bicycle
- 1.76% Public transit
- 1.21% Other
- 27.69% High school
- 21.1% College certificate
- 18.97% Bachelor degree
- 13.59% Did not graduate high school
- 11.21% Trade certificate
- 6.65% Post graduate degree
- 0.8% University certificate
- The average air quality index for the area is 1
- The area receives 141.66 mm of precipitation annually.
- The area experiences 7.39 extremely hot days (32.88°C) per year.
Demander de l’information sur le quartier
En savoir plus au sujet du quartier et des commodités autour de cette résidence
Demander maintenantCalculatrice de versements hypothécaires
- $
- %$
- %
- Capital et intérêts 3 852 $ /mo
- Impôt foncier n/a
- Frais de copropriété n/a

