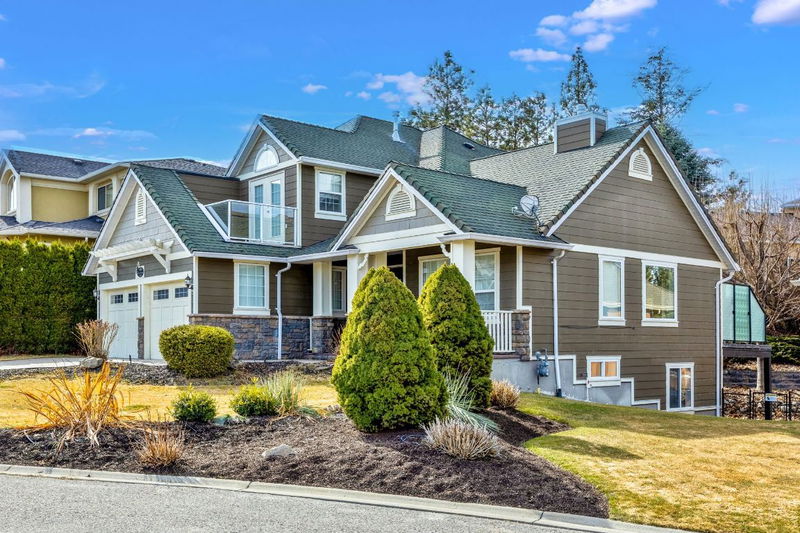Caractéristiques principales
- MLS® #: 10338145
- ID de propriété: SIRC2316466
- Type de propriété: Résidentiel, Maison unifamiliale détachée
- Aire habitable: 2 955 pi.ca.
- Grandeur du terrain: 0,16 ac
- Construit en: 2004
- Chambre(s) à coucher: 4
- Salle(s) de bain: 3+1
- Inscrit par:
- Royal LePage Kelowna
Description de la propriété
Welcome to the Quarry neighbourhood of Upper Mission! This fabulous 4 bed + den, 3.5-bathroom family home has excellent street appeal & is fully finished with a level w/o basement. The vaulted entrance plus a main floor office with a double-sided f/p is the perfect cozy spot for homework or office work. Spacious great room with gleaming hardwood floors, floor-to-vaulted ceiling stone gas fireplace, large windows & double garden doors to the paver-stone deck overlooking the tiered and lush green backyard that backs onto ALR zoning. Great for entertaining, this home has a spacious dining area with direct access to the back patio w/gas bbq hookup & a spacious kitchen w/eating bar & ss appls, including a gas range. The main floor laundry (new washer & dryer) is off the kitchen, with convenient access to the double garage. The upper level has 3 beds, one with vaulted ceilings and a comfortable balcony, a private primary suite with a lake view, a walk-in closet & a 5-piece ensuite complete with a separate soaker tub. The lower walk-out level has side-yard access for a possible suite or home-based business & also electrical rough-in for a hot tub on the lower patio. This lower level also has a separate gym/5th bed/family room or play room! Super location close to schools, shops, parks, trails & transit. The back deck & yard have a nice lake view (seller plans to remove the maple tree in the yard in a few weeks to make it even better)! ***Some photos have been virtually staged***
Pièces
- TypeNiveauDimensionsPlancher
- Salle à mangerPrincipal13' 11" x 12'Autre
- CuisinePrincipal10' 9.9" x 20' 9.6"Autre
- Chambre à coucher principale2ième étage13' 9.6" x 12'Autre
- Chambre à coucher2ième étage12' 9.9" x 11' 9.9"Autre
- Chambre à coucher2ième étage17' 2" x 9' 9.9"Autre
- Salle de bains2ième étage4' 11" x 8' 3.9"Autre
- Salle de bains2ième étage12' x 10' 5"Autre
- AutrePrincipal5' 9" x 5' 8"Autre
- BoudoirPrincipal11' 6.9" x 12' 11"Autre
- Salle de lavagePrincipal6' 9.9" x 5' 6.9"Autre
- Chambre à coucherSous-sol8' 8" x 11' 8"Autre
- Salle de loisirsSous-sol16' x 41'Autre
- Salle de bainsSous-sol4' 11" x 10' 11"Autre
- Salle de jeuxSous-sol12' 6" x 12' 9.9"Autre
- RangementSous-sol6' 11" x 8' 9.9"Autre
- SalonPrincipal15' 6.9" x 18' 6"Autre
Agents de cette inscription
Demandez plus d’infos
Demandez plus d’infos
Emplacement
590 Arbor View Drive, Kelowna, British Columbia, V1W 4Z8 Canada
Autour de cette propriété
En savoir plus au sujet du quartier et des commodités autour de cette résidence.
Demander de l’information sur le quartier
En savoir plus au sujet du quartier et des commodités autour de cette résidence
Demander maintenantCalculatrice de versements hypothécaires
- $
- %$
- %
- Capital et intérêts 5 981 $ /mo
- Impôt foncier n/a
- Frais de copropriété n/a

