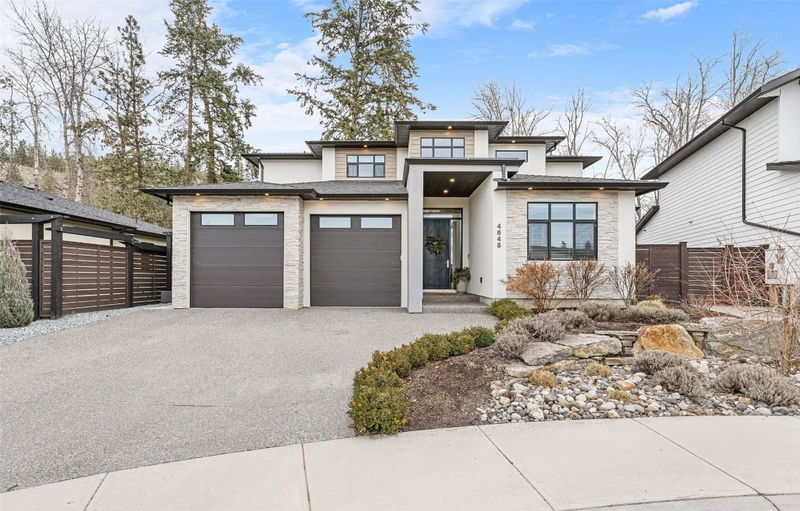Caractéristiques principales
- MLS® #: 10338440
- ID de propriété: SIRC2316460
- Type de propriété: Résidentiel, Maison unifamiliale détachée
- Aire habitable: 3 911 pi.ca.
- Grandeur du terrain: 0,13 ac
- Construit en: 2019
- Chambre(s) à coucher: 5
- Salle(s) de bain: 3+1
- Stationnement(s): 4
- Inscrit par:
- Unison Jane Hoffman Realty
Description de la propriété
Nestled on a peaceful cul-de-sac in the heart of Lower Mission, this exquisite home offers luxury, comfort, & an unbeatable location near top-tier schools, wineries, and amenities. Soaring 18-ft ceilings, rich hardwood floors, and abundant natural light create an inviting atmosphere. The gourmet kitchen boasts a Whirlpool appliance package, white shaker cabinetry, a Venmar hood vent, pot filler, & a large island flowing into the living and dining areas. A gas fireplace adds warmth, while both spaces open to a covered cedar-clad patio & private green space, ideal for entertaining. The primary main floor retreat features a spa-like ensuite with heated floors, a freestanding tub, a rainfall shower, double vanities, & his-and-hers walk-in closets. A bright office/den, laundry, and powder room complete the main. Upstairs offers 3 spacious beds, 2 with walk-in closets, & a full bath. The fully finished 1,249 sq. ft. basement includes a spacious legal 1-bed suite with a Samsung appliance package & in-suite laundry, and a private outdoor entrance. Additional highlights: Sonos surround sound, under-cabinet lighting, a 200-amp service, an Armstrong furnace, a Bradford White hot water tank, & a LifeBreath air exchanger. A two-car garage with built-in shelving, a fully fenced yard, & ample parking on the level driveway complete this exceptional home. Professional landscaping & rockery compliment this beautiful home. A rare opportunity in one of Kelowna’s most sought-after neighborhoods.
Pièces
- TypeNiveauDimensionsPlancher
- AutrePrincipal6' 9.6" x 5' 5"Autre
- Salle de bainsPrincipal12' 5" x 11'Autre
- Salle à mangerPrincipal8' 9.6" x 13' 6"Autre
- FoyerPrincipal12' x 6' 3"Autre
- AutrePrincipal22' 6" x 21' 3.9"Autre
- CuisinePrincipal11' 6.9" x 13' 9.9"Autre
- Salle de lavagePrincipal5' x 11'Autre
- SalonPrincipal19' x 15' 3.9"Autre
- Bureau à domicilePrincipal10' 9.6" x 10'Autre
- Chambre à coucher principalePrincipal18' 6" x 13' 6"Autre
- AutrePrincipal17' x 6' 9"Autre
- Salle de bains2ième étage7' 9" x 9' 6.9"Autre
- Chambre à coucher2ième étage10' 6" x 11' 6"Autre
- Chambre à coucher2ième étage14' 9.6" x 13' 6"Autre
- Chambre à coucher2ième étage13' 8" x 13' 6.9"Autre
- Salle familiale2ième étage10' 3.9" x 23' 3"Autre
- Salle de bainsSupérieur5' 6" x 12' 5"Autre
- Chambre à coucher principaleSupérieur12' 2" x 17' 2"Autre
- CuisineSupérieur9' x 12' 3"Autre
- Salle de loisirsSupérieur14' 8" x 29' 3"Autre
- Bureau à domicileSupérieur9' x 22' 9"Autre
- ServiceSupérieur21' 6.9" x 20' 5"Autre
Agents de cette inscription
Demandez plus d’infos
Demandez plus d’infos
Emplacement
4645 Hubbard Court, Kelowna, British Columbia, V1W 0A9 Canada
Autour de cette propriété
En savoir plus au sujet du quartier et des commodités autour de cette résidence.
Demander de l’information sur le quartier
En savoir plus au sujet du quartier et des commodités autour de cette résidence
Demander maintenantCalculatrice de versements hypothécaires
- $
- %$
- %
- Capital et intérêts 7 324 $ /mo
- Impôt foncier n/a
- Frais de copropriété n/a

