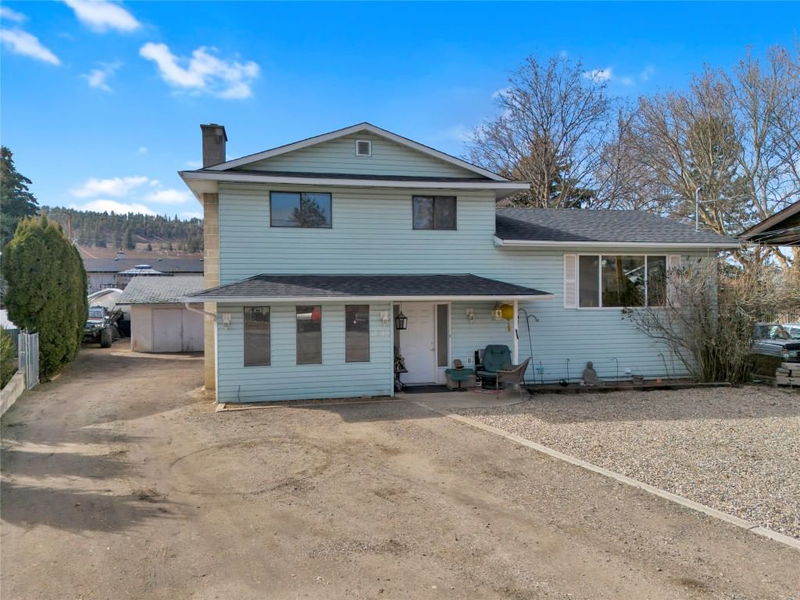Caractéristiques principales
- MLS® #: 10336080
- ID de propriété: SIRC2316448
- Type de propriété: Résidentiel, Maison unifamiliale détachée
- Aire habitable: 2 279 pi.ca.
- Grandeur du terrain: 0,23 ac
- Construit en: 1980
- Chambre(s) à coucher: 4
- Salle(s) de bain: 2+1
- Inscrit par:
- Vantage West Realty Inc.
Description de la propriété
This unique find is the only detached home in this price range with a suite and a heated shop—an absolute dream for anyone looking to get their hands dirty working on their toys or vehicles! Step inside to a large kitchen, dining area, and huge living room with lots of natural light. Upstairs, 3-bedrooms and a full bath offer plenty of room for the whole family. The lower level in the main house has the laundry room, access to the yard, and another huge living room (or pool table room???) The 1-bedroom suite offers the perfect opportunity for extra income, in-laws, or a private space for guests. But the real showstopper? The detached shop—complete with 220 power, heat, and water—ideal for working on projects, fixing vehicles, or just kicking back with your friends after a day in the bush. Plus, with ample parking, you’ve got space for every ride and more. Nestled on a quiet cul-de-sac, with close proximity to Black Mountain Elementary School, and just a short drive from Big White, this property offers the best of both worlds—privacy and proximity to adventure. Whether you’re working hard or playing hard, this home has your back.
Pièces
- TypeNiveauDimensionsPlancher
- Chambre à coucher principale2ième étage12' 5" x 11' 6"Autre
- Chambre à coucher2ième étage9' 11" x 9' 8"Autre
- AutreSous-sol5' 6.9" x 3' 11"Autre
- Chambre à coucherSous-sol12' 5" x 12' 6.9"Autre
- CuisineSous-sol12' 3.9" x 26' 5"Autre
- VestibuleSupérieur12' x 12' 9.9"Autre
- Chambre à coucher2ième étage9' 11" x 11' 6"Autre
- Salle de bains2ième étage5' x 9' 8"Autre
- Salle à mangerPrincipal12' 5" x 6' 9.9"Autre
- SalonPrincipal12' 3.9" x 21'Autre
- AutrePrincipal10' 9.6" x 9' 8"Autre
- AutreSupérieur7' 5" x 7' 8"Autre
- SalonSupérieur20' 3.9" x 11' 8"Autre
- FoyerSupérieur9' 3.9" x 9' 6"Autre
- CuisinePrincipal12' 5" x 13' 11"Autre
Agents de cette inscription
Demandez plus d’infos
Demandez plus d’infos
Emplacement
2140 Hadden Court, Kelowna, British Columbia, V1P 1G8 Canada
Autour de cette propriété
En savoir plus au sujet du quartier et des commodités autour de cette résidence.
Demander de l’information sur le quartier
En savoir plus au sujet du quartier et des commodités autour de cette résidence
Demander maintenantCalculatrice de versements hypothécaires
- $
- %$
- %
- Capital et intérêts 4 028 $ /mo
- Impôt foncier n/a
- Frais de copropriété n/a

