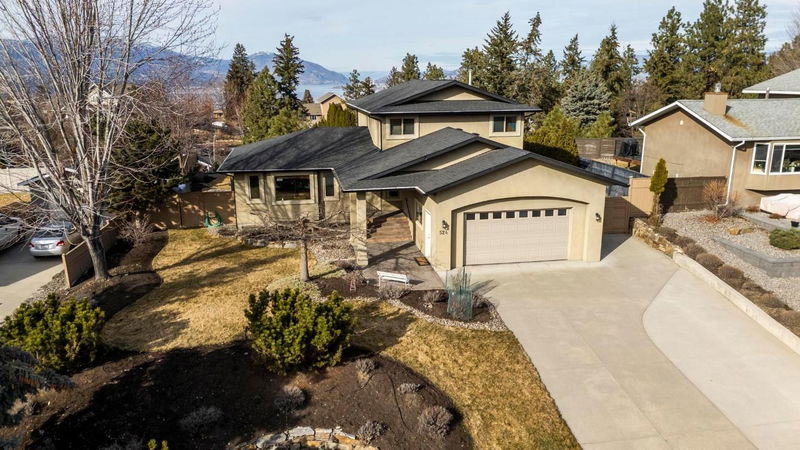Caractéristiques principales
- MLS® #: 10337756
- ID de propriété: SIRC2316439
- Type de propriété: Résidentiel, Maison unifamiliale détachée
- Aire habitable: 3 632 pi.ca.
- Grandeur du terrain: 0,29 ac
- Construit en: 2004
- Chambre(s) à coucher: 6
- Salle(s) de bain: 3+1
- Inscrit par:
- RE/MAX Kelowna
Description de la propriété
Welcome to 524 Curlew Drive. This beautiful 6-bedroom, 4-bathroom, 3632 sq ft home is located in the desirable Upper Mission area, offering both tranquility and convenience. The bright and spacious main floor is seamlessly designed for both relaxation and entertainment. The kitchen features an oversized island with seating and storage, as well as plenty of additional counter and cupboard space. A family room with cozy gas fireplace, Bedroom, Powder Room, and Laundry complete this level. Upstairs, unwind in the primary bedroom with walk in closet and 4 piece ensuite bathroom. Two additional bedrooms and a 4 piece main bathroom are also on this level. The basement boasts a huge rec-room, 2 bedrooms and full bath. as well as a kitchenette, with a separate entrance accessed through the garage, for easy suite potential! Step outside to your super private backyard oasis, where beautifully landscaped grounds, landscape lighting and hot tub create a serene escape. Opportunities are endless with the 0.29 acres and include room to park your RV or boat. Ideally located close to top-rated schools, the new Mission Village shopping center nearby and lots of hiking trails in close proximity as well. This is a great family home in a perfect family neighbourhood!
Pièces
- TypeNiveauDimensionsPlancher
- ServiceSupérieur13' 8" x 7' 9"Autre
- Salle de bains2ième étage5' 11" x 10' 3"Autre
- RangementSupérieur6' 9.6" x 5' 9.9"Autre
- Salle de lavagePrincipal10' 6" x 8' 9"Autre
- Salle de loisirsSupérieur25' 11" x 19' 3.9"Autre
- Chambre à coucher2ième étage10' 9" x 11' 5"Autre
- Salle à mangerPrincipal12' 9.6" x 12' 9.6"Autre
- Chambre à coucherSupérieur12' 3.9" x 12' 5"Autre
- Autre2ième étage4' 11" x 10' 3"Autre
- Salle de bains2ième étage10' 3" x 7' 9.9"Autre
- AutrePrincipal4' 11" x 5' 9.6"Autre
- Chambre à coucher principale2ième étage14' 3" x 14' 11"Autre
- Chambre à coucherPrincipal10' 5" x 11' 6.9"Autre
- Chambre à coucherSupérieur13' 8" x 10' 11"Autre
- Chambre à coucher2ième étage12' x 11' 9.6"Autre
- Salle de bainsSupérieur10' 3" x 7' 11"Autre
- CuisinePrincipal16' 3" x 17' 11"Autre
- Salle familialePrincipal14' 2" x 17' 5"Autre
- SalonPrincipal14' 3" x 22' 3"Autre
Agents de cette inscription
Demandez plus d’infos
Demandez plus d’infos
Emplacement
524 Curlew Drive, Kelowna, British Columbia, V1W 4M2 Canada
Autour de cette propriété
En savoir plus au sujet du quartier et des commodités autour de cette résidence.
- 25.19% 35 to 49 years
- 18.76% 50 to 64 years
- 11.33% 20 to 34 years
- 9.91% 10 to 14 years
- 9.76% 5 to 9 years
- 9.61% 65 to 79 years
- 8.51% 15 to 19 years
- 5.64% 0 to 4 years
- 1.3% 80 and over
- Households in the area are:
- 86.31% Single family
- 10.55% Single person
- 1.67% Multi person
- 1.47% Multi family
- $185,486 Average household income
- $77,549 Average individual income
- People in the area speak:
- 89.58% English
- 2.01% French
- 1.91% Mandarin
- 1.65% German
- 1.57% English and non-official language(s)
- 0.95% Spanish
- 0.93% Dutch
- 0.47% Italian
- 0.47% Korean
- 0.46% Tagalog (Pilipino, Filipino)
- Housing in the area comprises of:
- 84.22% Single detached
- 10.77% Duplex
- 3.03% Semi detached
- 1.4% Apartment 1-4 floors
- 0.58% Row houses
- 0% Apartment 5 or more floors
- Others commute by:
- 3.79% Other
- 2.2% Bicycle
- 0.1% Public transit
- 0.06% Foot
- 30.81% High school
- 20.54% College certificate
- 18.86% Bachelor degree
- 9.67% Did not graduate high school
- 8.49% Post graduate degree
- 5.84% Trade certificate
- 5.77% University certificate
- The average air quality index for the area is 1
- The area receives 141.07 mm of precipitation annually.
- The area experiences 7.39 extremely hot days (32.58°C) per year.
Demander de l’information sur le quartier
En savoir plus au sujet du quartier et des commodités autour de cette résidence
Demander maintenantCalculatrice de versements hypothécaires
- $
- %$
- %
- Capital et intérêts 6 733 $ /mo
- Impôt foncier n/a
- Frais de copropriété n/a

