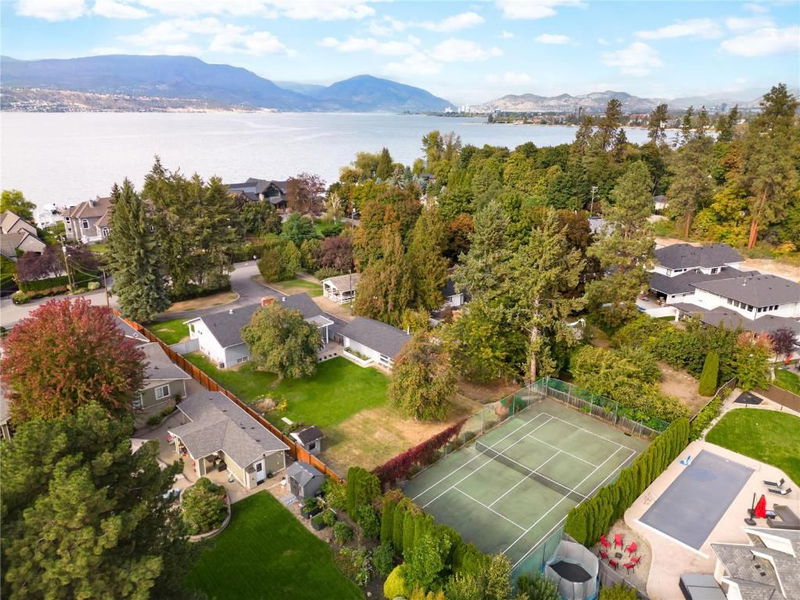Caractéristiques principales
- MLS® #: 10338581
- ID de propriété: SIRC2316389
- Type de propriété: Résidentiel, Maison unifamiliale détachée
- Aire habitable: 3 210 pi.ca.
- Grandeur du terrain: 0,64 ac
- Construit en: 1971
- Chambre(s) à coucher: 4
- Salle(s) de bain: 3
- Inscrit par:
- RE/MAX Kelowna - Stone Sisters
Description de la propriété
Nestled on an expansive 0.64-acre parcel of pristine, flat land, this remarkable family home boasts an unrivaled location that epitomizes the essence of the Lower Mission lifestyle. Situated on arguably the most coveted street in all of Kelowna, this property offers an extraordinary opportunity to live in one of the city's most sought-after neighborhoods. One of the standout features of this exceptional property is its proximity to the lake, inviting beaches, picturesque walking trails, top-tier schools & abundance of local amenities. As you approach the property, you'll be captivated by the lush, mature greenery that surrounds the home. This remarkable estate has a sprawling yard, which is large enough to accommodate a pool of your dreams & features a full-sized tennis court. The privacy & serenity that this property affords cannot be overstated. A recent survey ensures that you are well-prepared to embark on the journey of creating the home you've always envisioned. With ample space to expand, this home is ready for an addition if desired & the existing home, in its original state, has been lovingly maintained. Whether you choose to renovate & modernize or build anew, the possibilities are endless. The separate double garage has a generously sized workshop space, providing additional space for hobbies. Whether you're looking for a serene retreat or a canvas to build your dream home from the ground up, this Lower Mission estate is a rare find that cannot be surpassed.
Pièces
- TypeNiveauDimensionsPlancher
- Salle de lavagePrincipal15' 5" x 5'Autre
- CuisinePrincipal15' 3.9" x 7' 9.9"Autre
- Salle à mangerPrincipal15' 5" x 14' 9"Autre
- Salle à mangerPrincipal15' 5" x 13' 5"Autre
- SalonPrincipal15' 3.9" x 17' 8"Autre
- Chambre à coucherPrincipal12' x 11'Autre
- Chambre à coucher principalePrincipal13' 6.9" x 12'Autre
- AutreSous-sol6' 8" x 10' 3.9"Autre
- Chambre à coucherSous-sol14' 6.9" x 15' 11"Autre
- Salle familialeSous-sol15' x 15' 11"Autre
- Salle de loisirsSous-sol15' 2" x 23'Autre
- Cave à vinSous-sol9' 3.9" x 7' 6.9"Autre
- Chambre à coucherSous-sol15' x 9' 2"Autre
Agents de cette inscription
Demandez plus d’infos
Demandez plus d’infos
Emplacement
4373 Hobson Road, Kelowna, British Columbia, V1W 1Y4 Canada
Autour de cette propriété
En savoir plus au sujet du quartier et des commodités autour de cette résidence.
Demander de l’information sur le quartier
En savoir plus au sujet du quartier et des commodités autour de cette résidence
Demander maintenantCalculatrice de versements hypothécaires
- $
- %$
- %
- Capital et intérêts 14 649 $ /mo
- Impôt foncier n/a
- Frais de copropriété n/a

