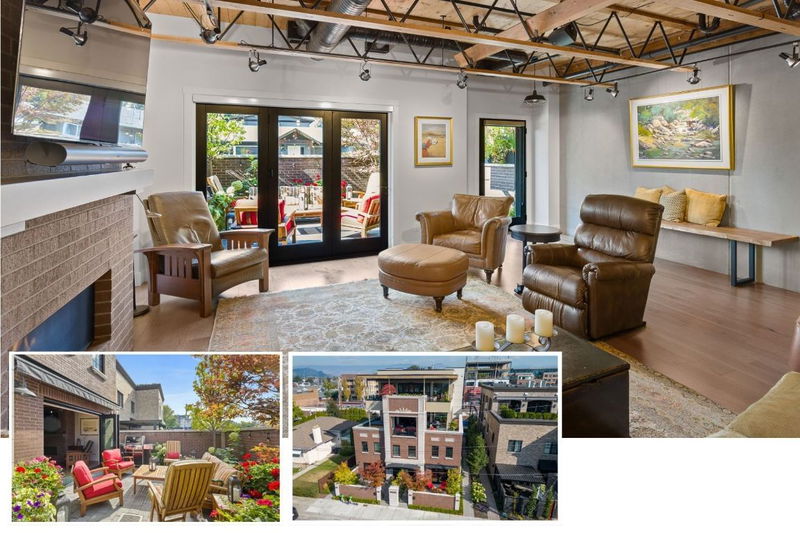Caractéristiques principales
- MLS® #: 10338268
- ID de propriété: SIRC2313956
- Type de propriété: Résidentiel, Condo
- Aire habitable: 2 126 pi.ca.
- Construit en: 2019
- Chambre(s) à coucher: 3
- Salle(s) de bain: 2+1
- Inscrit par:
- Coldwell Banker Horizon Realty
Description de la propriété
Experience the perfect blend of modern luxury and urban charm at The Brownstone, ideally situated in the heart of South Pandosy—one of Kelowna’s most coveted neighborhoods. With striking architectural details like soaring open-beam ceilings, exposed concrete walls, and a showstopping glass staircase, this home exudes sophistication at every turn.
A private gate leads to the welcoming front patio, seamlessly extending the indoor living space with accordion doors and a motorized awning—perfect for relaxing or entertaining year-round.
Inside, the open-concept main level offers an inviting flow between the gourmet kitchen, dining, and living areas. The chef’s kitchen is a true highlight, featuring custom cabinetry, WOLF 6-burner range, a spacious center island, and elegant white quartz countertops.
The living room is centered around a striking brick-surround gas fireplace, while floor-to-ceiling doors open to your own private outdoor retreat.
Upstairs, the primary suite offers a spa-like 5-piece ensuite and large walk-in closet. Two add'l bedrooms, full bathroom, and laundry room the second level.
The garage easily accommodates a car lift, plus has mezzanine for extra storage.
With a walk score of 93, your just steps from boutique shops and cafe's of Pandosy Village, plus the scenic Abbott Street corridor along Okanagan Lake.
Additional upgrades valued at approx. $20K include sound system, custom storage and more!
Pièces
- TypeNiveauDimensionsPlancher
- Chambre à coucher principale2ième étage17' 5" x 12' 9.6"Autre
- AutrePrincipal10' 5" x 35' 6.9"Autre
- Chambre à coucher2ième étage10' 9.9" x 12' 9.6"Autre
- Rangement2ième étage6' 2" x 10' 3.9"Autre
- Salle à mangerPrincipal9' x 21' 3.9"Autre
- Salle de bains2ième étage15' 9" x 8' 11"Autre
- AutrePrincipal4' 9" x 5' 2"Autre
- CuisinePrincipal11' 3" x 17' 9.9"Autre
- SalonPrincipal19' 9.9" x 21' 3.9"Autre
- Chambre à coucher2ième étage11' 9.6" x 12'Autre
- Salle de lavage2ième étage10' x 8' 9.9"Autre
- Salle de bains2ième étage10' 3" x 5' 9.6"Autre
Agents de cette inscription
Demandez plus d’infos
Demandez plus d’infos
Emplacement
2677 Gore Street, Kelowna, British Columbia, V1Y 1M6 Canada
Autour de cette propriété
En savoir plus au sujet du quartier et des commodités autour de cette résidence.
Demander de l’information sur le quartier
En savoir plus au sujet du quartier et des commodités autour de cette résidence
Demander maintenantCalculatrice de versements hypothécaires
- $
- %$
- %
- Capital et intérêts 7 764 $ /mo
- Impôt foncier n/a
- Frais de copropriété n/a

