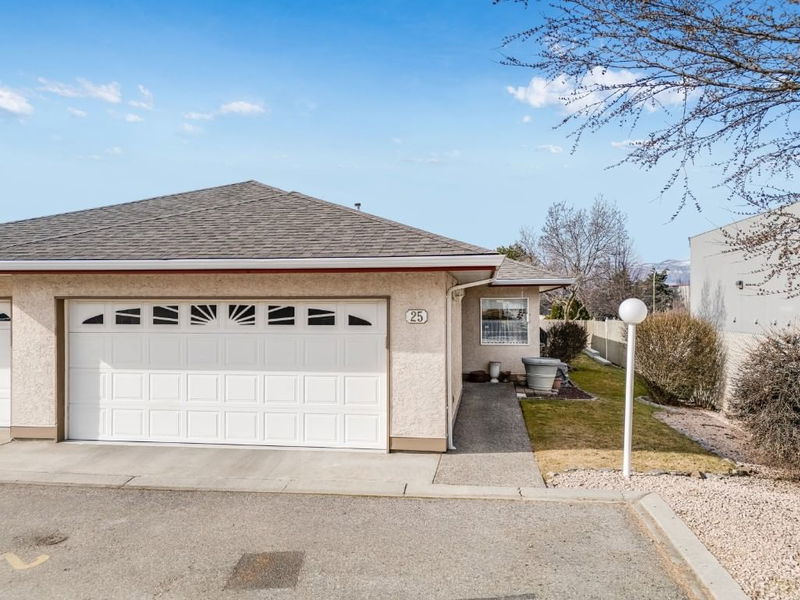Caractéristiques principales
- MLS® #: 10336935
- ID de propriété: SIRC2311051
- Type de propriété: Résidentiel, Condo
- Aire habitable: 2 347 pi.ca.
- Construit en: 1993
- Chambre(s) à coucher: 4
- Salle(s) de bain: 3
- Stationnement(s): 3
- Inscrit par:
- Vantage West Realty Inc.
Description de la propriété
End-unit townhome in a quiet 55+ community offers the perfect blend of convenience and style. With 2,480 sq. ft. of thoughtfully designed living space, this home features a main-floor primary suite plus a second bedroom, ideal for guests or a home office. The California-style layout places the living and dining area at the heart of the home, complete with an inviting gas fireplace for cozy evenings. The updated kitchen is move-in ready, and fresh flooring, new paint, and upgraded appliances mean no to-do list—just unpack and enjoy. Need storage? The good-sized garage with newly painted epoxy flooring has you covered. Enjoy the privacy of an enclosed patio, plus a prime location near shopping, Costco, and Mission Greenway trails. This is low-maintenance, carefree living at its best! 1 cat or dog allowed (max 15” at shoulder and 25lbs).
Pièces
- TypeNiveauDimensionsPlancher
- Chambre à coucherSous-sol15' 3" x 13' 9.6"Autre
- Chambre à coucherPrincipal9' 8" x 11' 6.9"Autre
- Salle de bainsPrincipal8' 11" x 7' 9.9"Autre
- Salle de bainsPrincipal8' 5" x 7' 9.9"Autre
- AutrePrincipal5' 9.9" x 3' 5"Autre
- Chambre à coucher principalePrincipal14' 9.6" x 11' 6.9"Autre
- SalonPrincipal24' x 19' 3.9"Autre
- AutrePrincipal9' 9.6" x 7' 5"Autre
- CuisinePrincipal12' 2" x 9' 8"Autre
- Salle à mangerPrincipal9' 6.9" x 7' 11"Autre
- FoyerPrincipal8' 9.9" x 5' 3.9"Autre
- Salle familialeSous-sol27' 2" x 13' 9.6"Autre
- Chambre à coucherSous-sol15' 6" x 11' 6.9"Autre
- AutreSous-sol7' 5" x 4' 3.9"Autre
- Salle de bainsSous-sol7' 6" x 7' 6.9"Autre
- ServiceSous-sol15' 8" x 11' 9"Autre
Agents de cette inscription
Demandez plus d’infos
Demandez plus d’infos
Emplacement
1874 Parkview Crescent #25, Kelowna, British Columbia, V1X 7G6 Canada
Autour de cette propriété
En savoir plus au sujet du quartier et des commodités autour de cette résidence.
Demander de l’information sur le quartier
En savoir plus au sujet du quartier et des commodités autour de cette résidence
Demander maintenantCalculatrice de versements hypothécaires
- $
- %$
- %
- Capital et intérêts 0
- Impôt foncier 0
- Frais de copropriété 0

