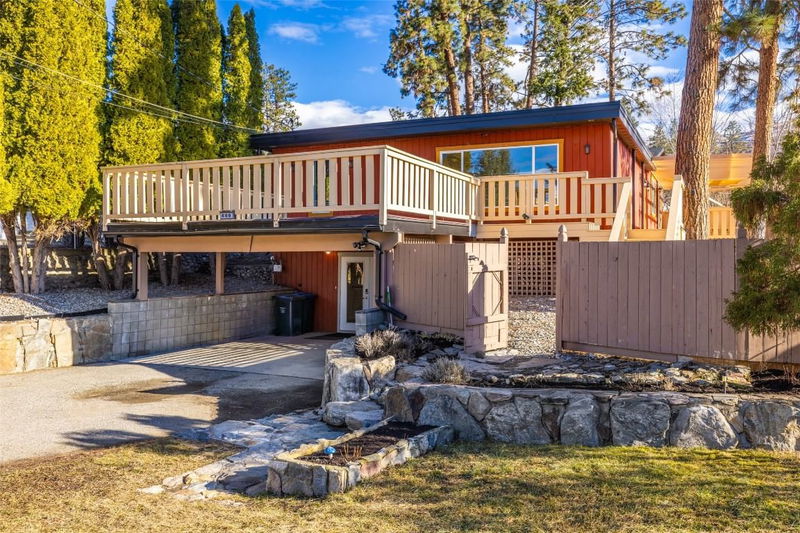Caractéristiques principales
- MLS® #: 10337890
- ID de propriété: SIRC2310977
- Type de propriété: Résidentiel, Maison unifamiliale détachée
- Aire habitable: 2 172 pi.ca.
- Grandeur du terrain: 0,23 ac
- Construit en: 1972
- Chambre(s) à coucher: 5
- Salle(s) de bain: 2
- Stationnement(s): 6
- Inscrit par:
- Macdonald Realty Interior
Description de la propriété
Discover the perfect entry family home in one of Kelowna’s most desirable neighbourhoods. Nestled within the top school catchment, it offers a blend of comfort, convenience, and beautiful natural surroundings. Step inside to bright, inviting living spaces. The kitchen is designed for effortless meal prep. Ample counter space and a functional layout make cooking enjoyable. The primary bedroom, located at the front of the home, offers views and privacy. Two additional bedrooms complete the main level, while the lower level offers two more versatile rooms—bedrooms, home office, playroom, or guest space. Outdoor living is a breeze with a fully fenced yard—a secure and spacious retreat for kids and pets. Gardeners will love the ample space to create their dream garden, and there’s even room for a pool, making this backyard a true family playground. A spacious bi-level deck is perfect for entertaining or simply relaxing while soaking in panoramic mountain views and legendary Okanagan sunsets... Situated in Upper Mission, this home is just minutes from Canyon Falls Middle School and Mission Village at the Ponds shopping centre. Wine lovers will appreciate the proximity to three renowned estate wineries, while local favourites like The Barn Owl, Milk Shed and Sunshine Market Plaza are a short drive sown the hill. An array of walking, hiking, and mountain biking trails await close at hand. More than just a home—it’s a lifestyle. Don’t miss your chance to experience it for yourself!
Pièces
- TypeNiveauDimensionsPlancher
- CuisinePrincipal12' x 13' 2"Autre
- Salle à mangerPrincipal9' 6.9" x 11'Autre
- SalonPrincipal16' 3.9" x 18' 9.9"Autre
- Salle de bainsPrincipal5' 11" x 13' 9.9"Autre
- Coin repasPrincipal5' 8" x 4' 3"Autre
- Chambre à coucher principalePrincipal15' 9.9" x 12' 5"Autre
- Chambre à coucherPrincipal11' 5" x 11' 3"Autre
- Chambre à coucherPrincipal9' x 8' 5"Autre
- Salle de bainsPrincipal7' 9.9" x 6' 2"Autre
- Salle familiale2ième étage12' 8" x 17' 6"Autre
- Chambre à coucher2ième étage11' 9.6" x 14' 8"Autre
- Chambre à coucher2ième étage10' 5" x 14' 8"Autre
Agents de cette inscription
Demandez plus d’infos
Demandez plus d’infos
Emplacement
499 Stanley Crescent, Kelowna, British Columbia, V1W 4L7 Canada
Autour de cette propriété
En savoir plus au sujet du quartier et des commodités autour de cette résidence.
Demander de l’information sur le quartier
En savoir plus au sujet du quartier et des commodités autour de cette résidence
Demander maintenantCalculatrice de versements hypothécaires
- $
- %$
- %
- Capital et intérêts 4 023 $ /mo
- Impôt foncier n/a
- Frais de copropriété n/a

