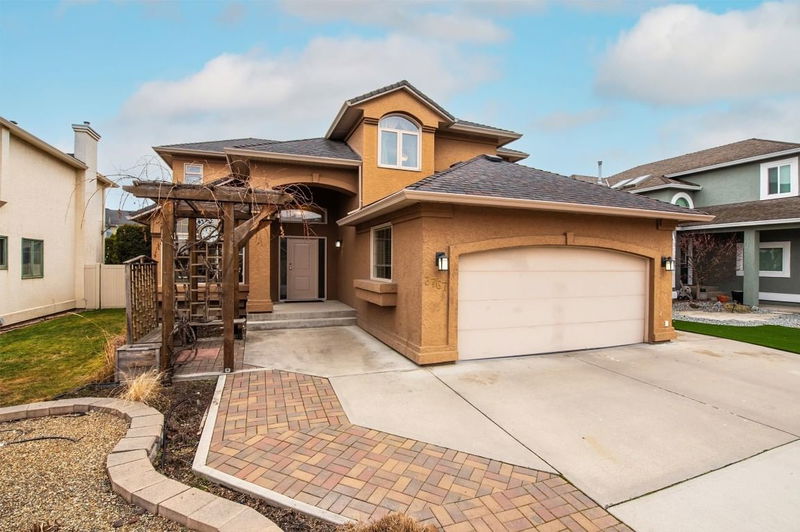Caractéristiques principales
- MLS® #: 10338092
- ID de propriété: SIRC2310975
- Type de propriété: Résidentiel, Maison unifamiliale détachée
- Aire habitable: 3 101 pi.ca.
- Grandeur du terrain: 0,12 ac
- Construit en: 1992
- Chambre(s) à coucher: 4
- Salle(s) de bain: 3
- Stationnement(s): 7
- Inscrit par:
- RE/MAX Kelowna
Description de la propriété
Looking for 4 bedrooms upstairs & a beautifully renovated home, close to parks, schools & recreation? Then this bright & inviting 3386*sf 2-story + basement home in the Lower Mission is waiting for you! Tucked away on a quiet no-through street 2-3 blocks to Rotary Beach, Casorso Elementary, parks, greenspace & cycle trails, this home perfectly balances peaceful living and convenience.
The bright main floor has soaring vaulted ceilings in the entrance & living room + formal dining room. Family-sized custom kitchen has loads of cupboards, granite counters, a massive island, prep sink, high-end appliances, induction stove, endless countertop & breakfast nook that opens to the family room. Direct access to your private backyard – watch kids play outside while you cook dinner. The main floor also has a den, full bath & the ideal mudroom w/ individualized custom built-ins for kids. The upper level has 4 spacious bedrooms, 2 W/I closets & 2 full bathrooms w/ heated tile floors & double vanities.
The bright, full basement adds bonus space for people under 7ft tall -- lg rec room, dedicated craft/activity room for kids or hobbies + 400sf unfinished storage. Plus PolyB replaced. New dual heat system & hot water on demand.
Ample parking in double garage & XL driveway for vehicles, RV & outdoor toys. With its modern upgrades, bright and airy design, and unbeatable location, this turnkey home offers everything your family needs and more. Come see what could be your next home.
Pièces
- TypeNiveauDimensionsPlancher
- Chambre à coucher2ième étage13' 6" x 16' 3"Autre
- Salle de bains2ième étage5' 5" x 12' 9.9"Autre
- Salle de loisirsSous-sol15' 11" x 35' 9.9"Autre
- Salle de loisirsSous-sol15' 6.9" x 17' 2"Autre
- RangementSous-sol20' 9" x 18' 5"Autre
- SalonPrincipal11' 3" x 18' 6.9"Autre
- Salle à mangerPrincipal11' 5" x 11' 6.9"Autre
- CuisinePrincipal14' 11" x 16' 3.9"Autre
- Salle familialePrincipal11' 6" x 12' 3.9"Autre
- BoudoirPrincipal9' 3" x 10' 8"Autre
- VestibulePrincipal6' x 9' 3.9"Autre
- Salle de bainsPrincipal4' 11" x 9' 3"Autre
- RangementPrincipal3' 9.6" x 6' 11"Autre
- FoyerPrincipal6' 2" x 9' 2"Autre
- Chambre à coucher principale2ième étage13' 6" x 16'Autre
- Autre2ième étage5' 2" x 8' 5"Autre
- Salle de bains2ième étage10' 9" x 10' 11"Autre
- Chambre à coucher2ième étage10' 9" x 12' 3.9"Autre
- Chambre à coucher2ième étage9' 6.9" x 12' 9.9"Autre
Agents de cette inscription
Demandez plus d’infos
Demandez plus d’infos
Emplacement
3767 Springbrook Road, Kelowna, British Columbia, V1W 3M2 Canada
Autour de cette propriété
En savoir plus au sujet du quartier et des commodités autour de cette résidence.
Demander de l’information sur le quartier
En savoir plus au sujet du quartier et des commodités autour de cette résidence
Demander maintenantCalculatrice de versements hypothécaires
- $
- %$
- %
- Capital et intérêts 6 836 $ /mo
- Impôt foncier n/a
- Frais de copropriété n/a

