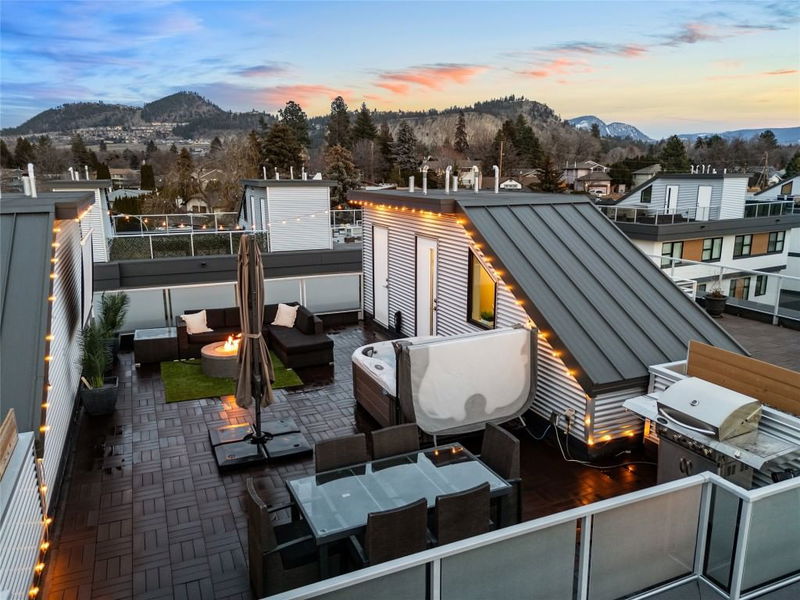Caractéristiques principales
- MLS® #: 10337785
- ID de propriété: SIRC2310958
- Type de propriété: Résidentiel, Condo
- Aire habitable: 1 725 pi.ca.
- Construit en: 2014
- Chambre(s) à coucher: 4
- Salle(s) de bain: 2+1
- Stationnement(s): 2
- Inscrit par:
- Macdonald Realty Interior
Description de la propriété
Experience luxury living in this stunning 4-bedroom, 3-bathroom townhome in the highly sought-after Skyview Terraces complex. Designed for both comfort and style, this home boasts an open-concept layout with deluxe high-end finishings throughout. The gourmet kitchen is a chef’s dream, featuring professional stainless steel appliances, sleek cabinetry, and ample counter space for effortless entertaining. Upstairs, the entertainment-sized rooftop patio is the perfect retreat, complete with a hot tub, pull down movie screen, and breathtaking views, ideal for hosting guests or unwinding under the stars. Geothermal heating and cooling ensure year-round comfort, while the built-in vacuum system adds extra convenience. The oversized double garage provides plenty of space for vehicles and storage, and affordable monthly strata fees make this home an even greater investment. Situated in a prime central location, this townhome is within walking distance to downtown Kelowna’s Cultural District, with easy access to parks, recreation, transit, and an array of dining and entertainment options. This is your opportunity to own a sophisticated, low-maintenance home in one of Kelowna’s most desirable communities!
Pièces
- TypeNiveauDimensionsPlancher
- CuisinePrincipal10' 2" x 15'Autre
- AutrePrincipal6' x 9' 11"Autre
- Salle à mangerPrincipal21' 3.9" x 7' 3.9"Autre
- SalonPrincipal18' x 12' 6"Autre
- Chambre à coucher2ième étage9' 9.6" x 10' 3"Autre
- Chambre à coucher2ième étage11' 11" x 10' 3"Autre
- Salle de bains2ième étage8' 2" x 4' 11"Autre
- Chambre à coucher principale2ième étage14' 6" x 10' 9"Autre
- Salle de bains2ième étage8' x 9' 3.9"Autre
- Service3ième étage3' x 7' 6.9"Autre
- Chambre à coucherSupérieur10' x 8' 9.9"Autre
- ServiceSupérieur4' x 5' 9.6"Autre
Agents de cette inscription
Demandez plus d’infos
Demandez plus d’infos
Emplacement
1515 Highland Drive N #5, Kelowna, British Columbia, V1Y 0C9 Canada
Autour de cette propriété
En savoir plus au sujet du quartier et des commodités autour de cette résidence.
Demander de l’information sur le quartier
En savoir plus au sujet du quartier et des commodités autour de cette résidence
Demander maintenantCalculatrice de versements hypothécaires
- $
- %$
- %
- Capital et intérêts 4 194 $ /mo
- Impôt foncier n/a
- Frais de copropriété n/a

