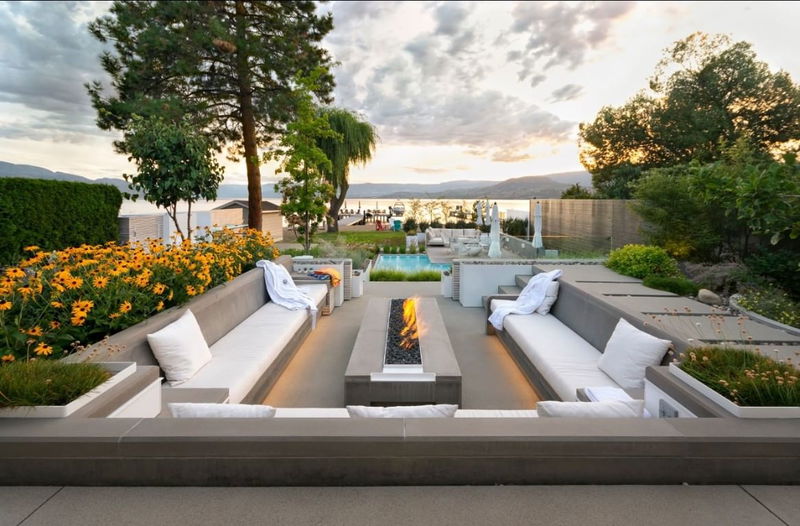Caractéristiques principales
- MLS® #: 10336447
- ID de propriété: SIRC2306916
- Type de propriété: Résidentiel, Maison unifamiliale détachée
- Aire habitable: 3 786 pi.ca.
- Grandeur du terrain: 0,38 ac
- Construit en: 1979
- Chambre(s) à coucher: 5
- Salle(s) de bain: 5
- Stationnement(s): 6
- Inscrit par:
- Coldwell Banker Horizon Realty
Description de la propriété
This extraordinary lakeshore home blends luxury, tranquility, and design into what could be your one-of-a-kind personal retreat. Originally a 1979 Pan-Abode beach home, it has been completely transformed into a modern holistic oasis. Every inch has been carefully curated, from edge-grain cedar details to seamless smart home integration. The home features a modern kitchen, spa-inspired bathrooms, and a design philosophy that brings the outside in. The huge sunroom is inspiring, with hidden speakers, skylights, massive windows for healthy plants and seamless access to a BBQ and gathering area. Beyond the home, the outdoor space is a masterpiece of design and functionality. Over 90 seating areas let you take in the landscape and lake views from multiple vantage points. A built-in fire table with LED lighting and Sonos music creates the perfect conversation space, while a spectacular plunge pool and waterfall feature add to the tranquility. The private 750sqft gym, complete with a full bathroom and steam shower offers a premium fitness experience, while the lower-level wellness retreat—with an infrared sauna, cold bath spa, and lounge—brings resort-style relaxation to your home. For those who love the water and sand, paddle right from the beach or hang out on the brand-new shared dock that includes a four-ton boat lift and Sea-Doo lift. This is more than just a home - it’s a private escape, a functional work of art, and a rare opportunity to own a piece of Okanagan paradise.
Pièces
- TypeNiveauDimensionsPlancher
- Chambre à coucherSupérieur11' x 14' 8"Autre
- Chambre à coucherSupérieur16' 6.9" x 15' 6"Autre
- Salle de bainsSupérieur8' 11" x 8' 9.9"Autre
- Salle de bainsSupérieur4' 8" x 6' 9"Autre
- Chambre à coucherSupérieur8' 9.9" x 15'Autre
- Salle familialeSupérieur10' 9.6" x 21' 11"Autre
- Salle de lavageSupérieur18' 6" x 9' 9"Autre
- AutreSupérieur12' 3" x 13' 9"Autre
- SaunaSupérieur10' 6.9" x 5' 11"Autre
- RangementSupérieur8' 5" x 13' 9"Autre
- CuisinePrincipal15' x 10' 3.9"Autre
- SalonPrincipal17' 9.9" x 15' 6"Autre
- Salle à mangerPrincipal11' 2" x 15' 6"Autre
- Solarium/VerrièrePrincipal30' 11" x 15' 8"Autre
- Chambre à coucher principalePrincipal15' 9" x 12' 9.9"Autre
- Salle de bainsPrincipal8' 9" x 6'Autre
- Chambre à coucherPrincipal11' 5" x 10'Autre
- Salle de bainsPrincipal5' 3.9" x 10' 6.9"Autre
- Bureau à domicilePrincipal12' 6.9" x 11' 9.9"Autre
- Salle de sportPrincipal15' 8" x 27' 3"Autre
- Salle de bainsPrincipal12' 6.9" x 4' 6.9"Autre
Agents de cette inscription
Demandez plus d’infos
Demandez plus d’infos
Emplacement
4110 Lakeshore Road, Kelowna, British Columbia, V1W 1V6 Canada
Autour de cette propriété
En savoir plus au sujet du quartier et des commodités autour de cette résidence.
- 23.83% 50 à 64 ans
- 21.92% 65 à 79 ans
- 15.12% 35 à 49 ans
- 14.72% 20 à 34 ans
- 6.57% 15 à 19 ans
- 5.84% 80 ans et plus
- 5.78% 10 à 14
- 3.51% 5 à 9
- 2.71% 0 à 4 ans
- Les résidences dans le quartier sont:
- 65.26% Ménages unifamiliaux
- 30.38% Ménages d'une seule personne
- 3.61% Ménages de deux personnes ou plus
- 0.75% Ménages multifamiliaux
- 146 089 $ Revenu moyen des ménages
- 65 305 $ Revenu personnel moyen
- Les gens de ce quartier parlent :
- 91.13% Anglais
- 2.04% Allemand
- 1.66% Français
- 1.18% Anglais et langue(s) non officielle(s)
- 0.84% Pendjabi
- 0.67% Tchèque
- 0.67% Italien
- 0.67% Mandarin
- 0.65% Coréen
- 0.51% Tagalog (pilipino)
- Le logement dans le quartier comprend :
- 50.92% Maison individuelle non attenante
- 24.62% Appartement, moins de 5 étages
- 11.31% Maison en rangée
- 6.49% Appartement, 5 étages ou plus
- 3.56% Duplex
- 3.1% Maison jumelée
- D’autres font la navette en :
- 3.81% Autre
- 3.26% Transport en commun
- 2.44% Vélo
- 0.81% Marche
- 32.72% Diplôme d'études secondaires
- 25.8% Baccalauréat
- 16.95% Certificat ou diplôme d'un collège ou cégep
- 8.33% Certificat ou diplôme universitaire supérieur au baccalauréat
- 7.84% Certificat ou diplôme d'apprenti ou d'une école de métiers
- 6.85% Aucun diplôme d'études secondaires
- 1.52% Certificat ou diplôme universitaire inférieur au baccalauréat
- L’indice de la qualité de l’air moyen dans la région est 1
- La région reçoit 141.66 mm de précipitations par année.
- La région connaît 7.39 jours de chaleur extrême (32.88 °C) par année.
Demander de l’information sur le quartier
En savoir plus au sujet du quartier et des commodités autour de cette résidence
Demander maintenantCalculatrice de versements hypothécaires
- $
- %$
- %
- Capital et intérêts 28 151 $ /mo
- Impôt foncier n/a
- Frais de copropriété n/a

